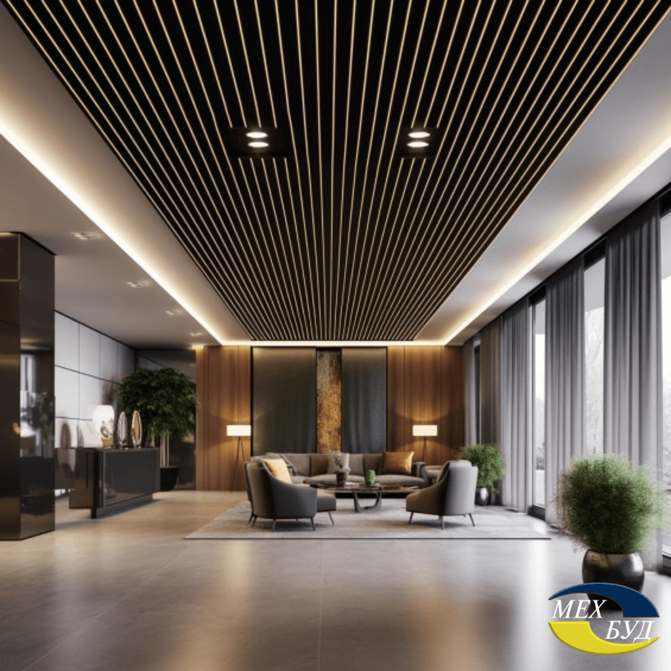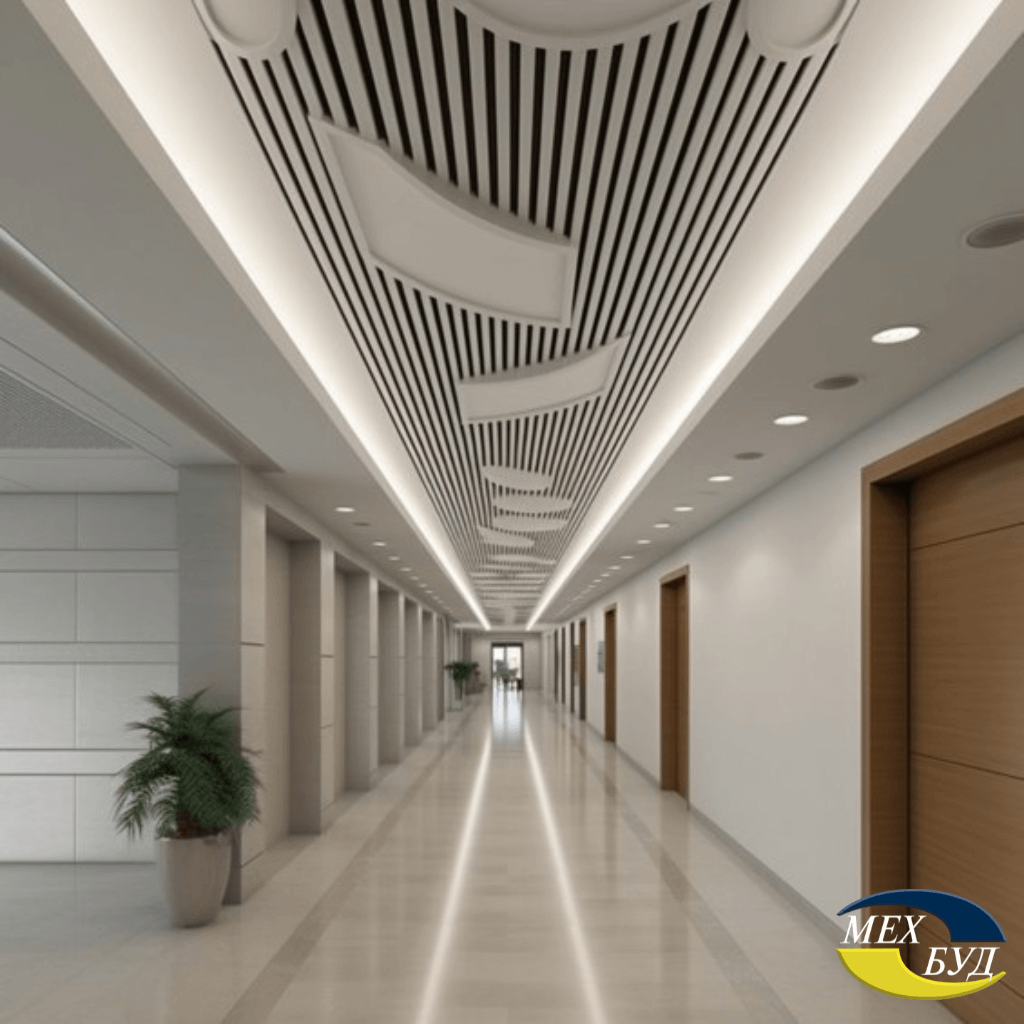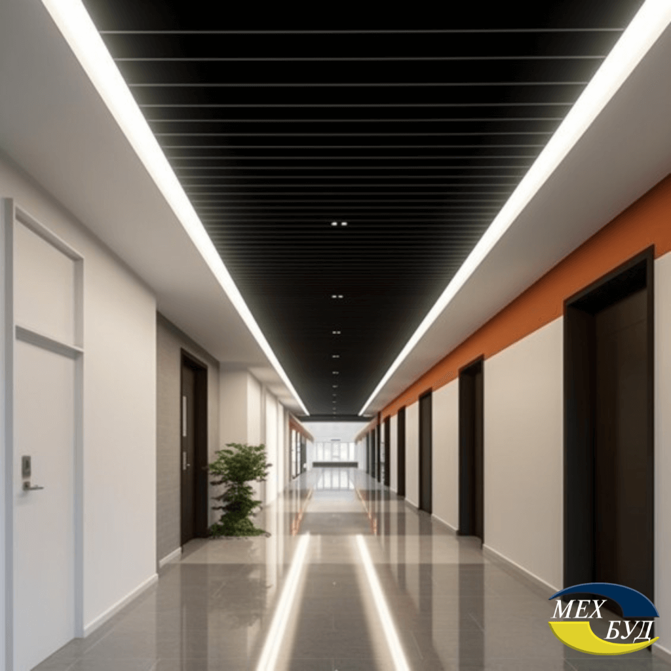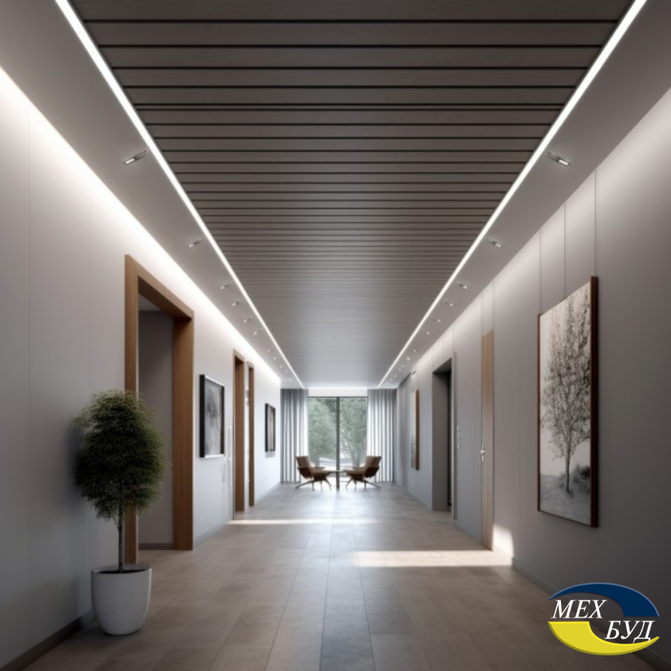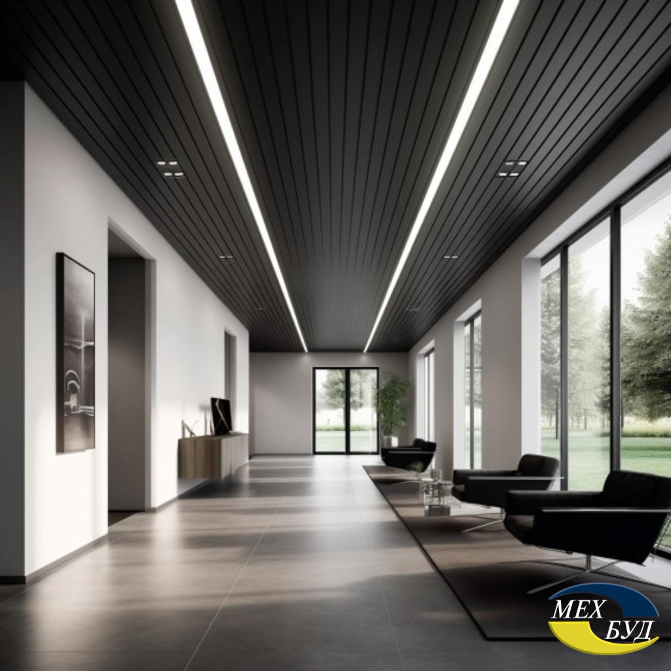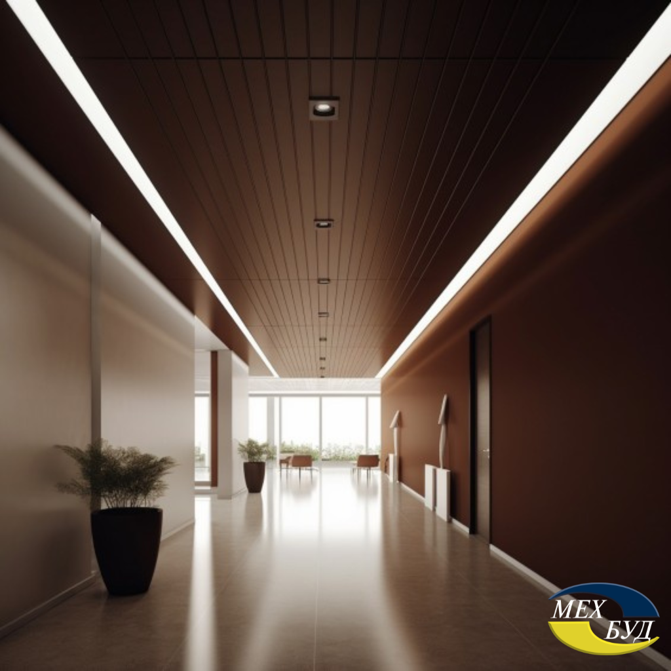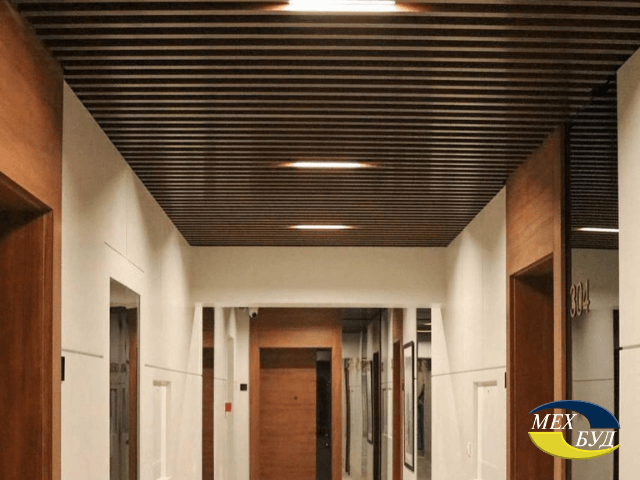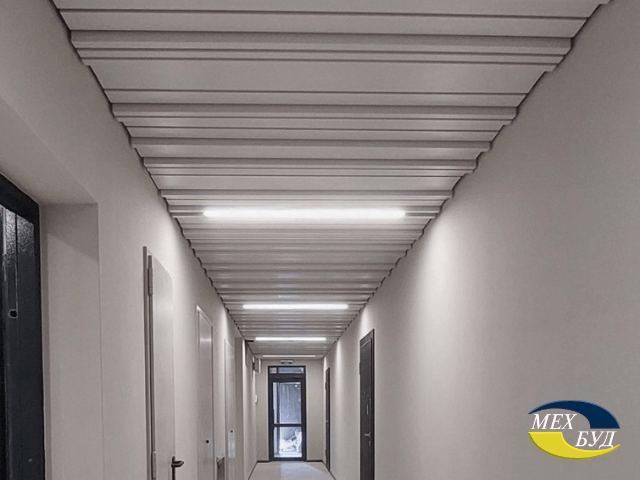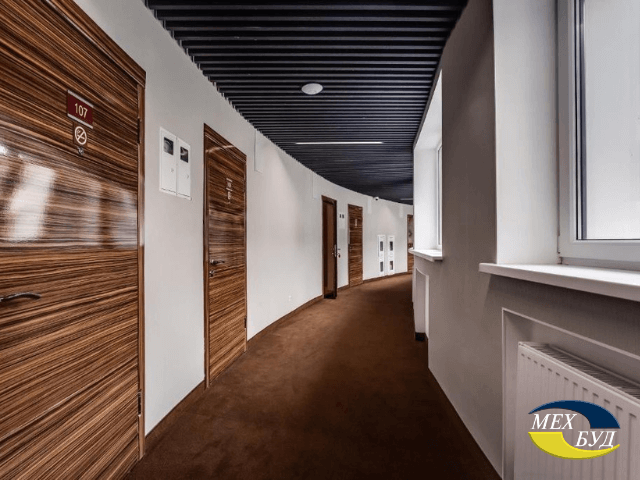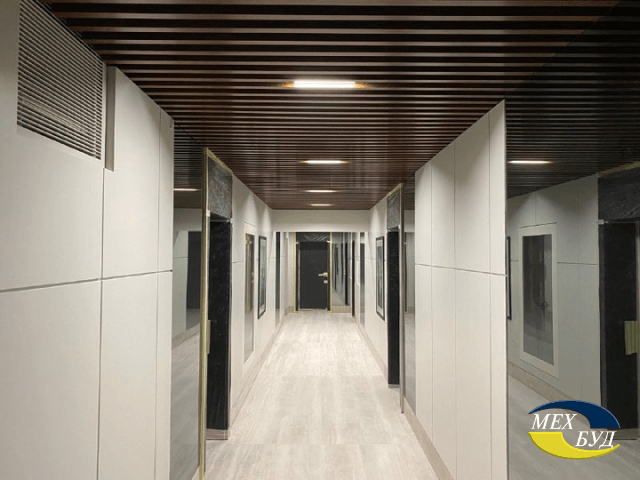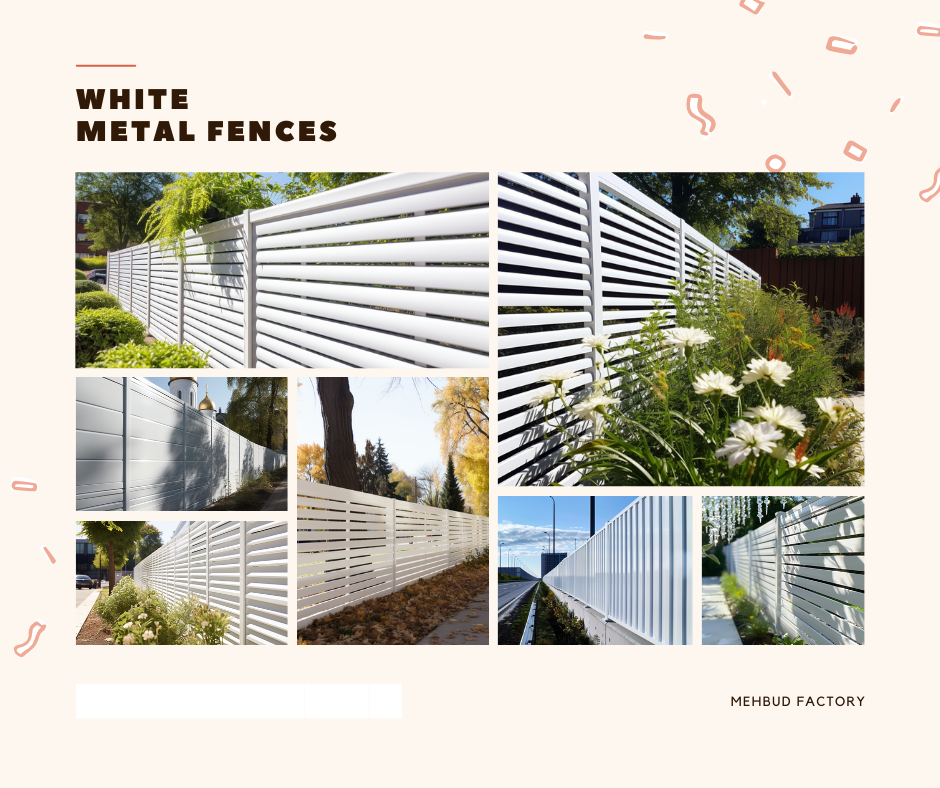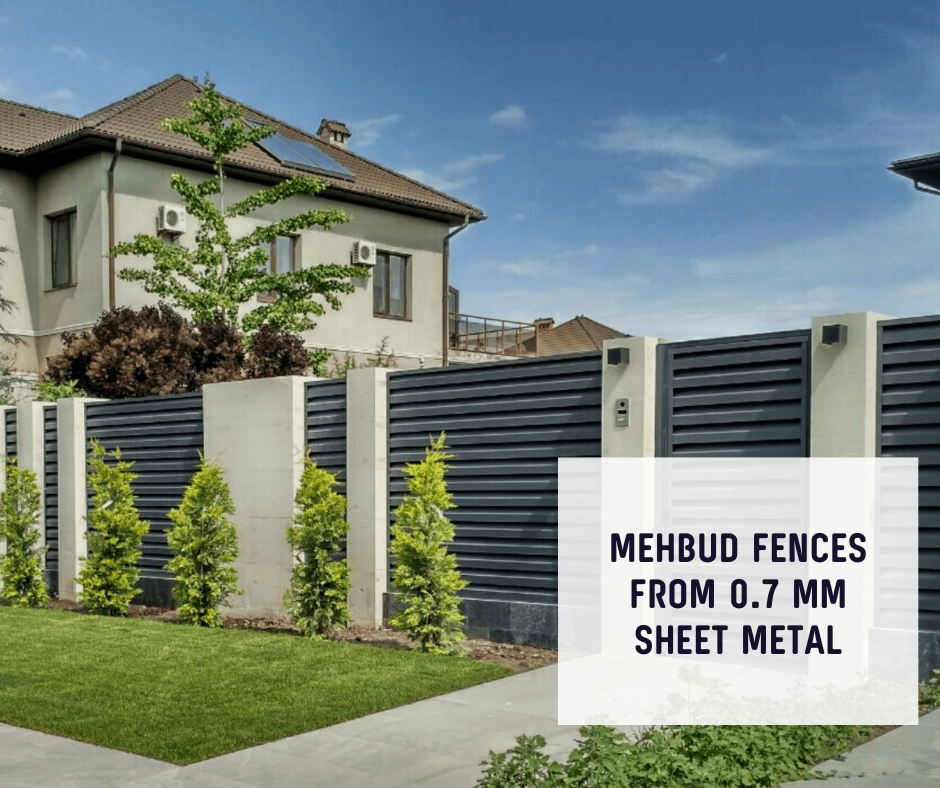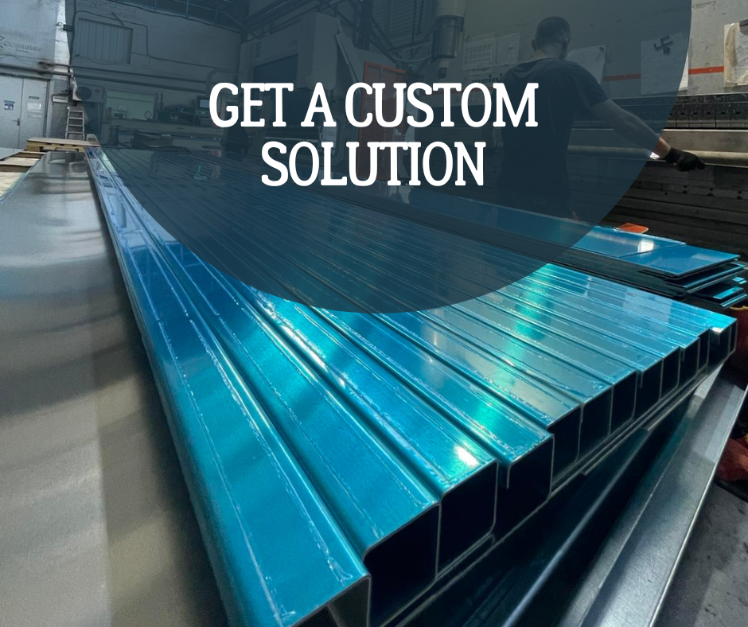The interior decoration of residential complexes aims to address a range of tasks – from concealing utilities to providing an attractive external appearance for the premises. And ceilings are no exception here: the structures installed on the ceiling slab serve several functions. That’s why the selection of ceilings to be installed in different residential complexes needs to be approached with the utmost responsibility.
In this article, we will briefly outline the main requirements that ceiling structures must meet, and we will also provide recommendations for choosing ceilings for different types of spaces.
GENERAL REQUIREMENTS FOR CEILINGS
Currently, the de facto standard is the installation of suspended structures. Their frameworks are fastened to load-bearing floors, and details forming the ceiling plane such as panels, rails, cassettes, modules, etc., are attached to the supporting elements.
The following requirements are applied to suspended ceiling structures:
All products from the “Mehbud” factory fully meet these requirements. However, the range of ceiling structures is extensive, so there are differences among various options. To make it easier for you to select ceilings for different spaces in residential complexes, the next section will provide a series of recommendations from our experts.
CEILING CONSTRUCTIONS FOR VARIOUS SPACES
Organizing the interior of residential complexes involves categorizing all spaces into several types:
- Actual residential spaces.
- Spaces with common access.
- Auxiliary and technical spaces.
The choice of ceiling in residential spaces is determined by the preferences and interests of their owners. However, for spaces of categories 2 and 3, ceiling structures are selected based on a common scheme. The selection of the construction type and specific model depends on the conditions under which the ceiling will be used. Different spaces have different conditions, so the type of space becomes a priority when choosing the ceiling.
CEILINGS FOR CORRIDORS
Corridors in residential complexes are among the most frequently used spaces. The corridor ceiling needs to meet relatively high standards: a practical design that features simplicity, concise aesthetics, and durability is suitable. An ideal option is a rail corridor ceiling:
CEILINGS FOR LOBBIES AND FOYERS
Unlike commercial properties, lobbies and foyers of residential complexes do not typically experience high operational loads. However, ceilings in these areas need to be durable, reliable, and aesthetically pleasing. Moreover, technical aspects should be considered: lobbies are often designed with significant height, so it’s essential to choose ceiling structures that can be fixed at a certain distance from the ceiling slab. A cassette or panel ceiling is an excellent choice for the lobby or foyer of a residential complex. Ceilings of this type are installed on a substructure made of metal profiles.
- The substructure is fixed to the ceiling slab either using brackets or, if the ceiling needs to be suspended at a considerable height, by using suspensions.
- The installation of the substructure takes into account the dimensions of the main ceiling elements – cassettes or panels.
- The elements are laid on the profiles, forming the ceiling plane.
The appearance of the lobby or foyer ceiling of a residential complex is primarily determined by the type of elements used:
The main difference between ceiling cassettes and the panels described above is the greater metal thickness (up to 2 mm) of cassettes. On one hand, the use of thicker cassettes increases the load on the ceiling slab, requiring a more robust suspension system. On the other hand, cassette ceilings are more durable due to the use of a thicker metal base, making their individual elements less susceptible to deformation. Furthermore, cassette ceilings provide more opportunities for decorating a lobby or foyer. This is because, unlike ceiling panels, cassettes can have various sizes. This greatly expands the design potential of such ceilings.
CEILINGS FOR ELEVATORS
In economy-class buildings, elevators are typically used without additional ceiling constructions. However, in residential complexes, it’s quite common to decorate elevators in an individual style, and this decoration often involves ceiling structures. Ceiling structures in elevators serve two main functions:
- Enhancing the elevator’s exterior appearance.
- Protecting communications and technical hatches on the ceiling from unauthorized access.
For decorating elevator ceilings in residential complexes, cassette or rail ceilings are most commonly used: Metal cassettes are an excellent solution for relatively spacious elevators. Decorating the ceiling with cassettes offers a reliable and durable solution. Additionally, experts consider cassette ceilings to be highly vandal-resistant.
An alternative to metal cassette ceilings is rail ceilings. A rail ceiling is a good option for elevators with a small area. In this case, both practicality and design qualities of the rail construction will be top-notch. When decorating an elevator, effective lighting should not be overlooked. If a cassette ceiling construction is used, panel lights are usually embedded into it. For rail constructions, utilizing multiple built-in spotlights is an optimal choice.
CEILINGS FOR BASEMENTS, UTILITY ROOMS, AND OTHER TECHNICAL SPACES
When designing a residential complex, attention should be paid not only to areas with common access. Installing modern suspended ceilings improves the appearance of technical spaces and helps normalize the microclimate. Technical spaces such as storage rooms, basements, and utility rooms often suffer from high humidity. This is why alternatives to metal suspended ceilings are virtually absent.
- Plaster used for leveling slabs will sooner or later absorb moisture.
- Panels made of drywall or mineral fiber also exhibit high hygroscopicity.
The solution lies in installing a metal construction. The choice between options depends on how much you value decorative potential. If a simple solution is needed, cassette or rail ceilings can be chosen. Coated cassettes and rails, offering protection against corrosion, can withstand operation in humid environments and maintain their appearance for over 10 years.
TRENDS FOR 2023 IN CEILING DESIGN FOR RESIDENTIAL COMPLEXES
In 2023, the use of cuboid and rectangular ceilings will be a popular trend in designing ceiling spaces for residential complexes, providing a modern and elegant look. This type of ceiling has several advantages, including durability, reliability, and ease of installation.
Additionally, the texture of wood will be in vogue, creating a cozy and natural atmosphere in the interior. Metal ceilings, in particular, can mimic various textures, such as wood or stone, making them versatile and favored by designers.
Furthermore, illuminated ceilings will be trendy, creating a unique lighting effect and adding an extra accent to the space.
Overall, in 2023, the trend for ceiling spaces in residential complexes will combine minimalism, functionality, and beauty.
CONCLUSION
The wide range of metal products offered by “Mehbud” allows for selecting the optimal solution for virtually any room in residential complexes. Rail, cassette, panel, and other constructions combine qualities such as durability, resistance to external influences, and ease of installation. Additionally, suspended ceilings made from high-quality materials look excellent in modern interiors.


