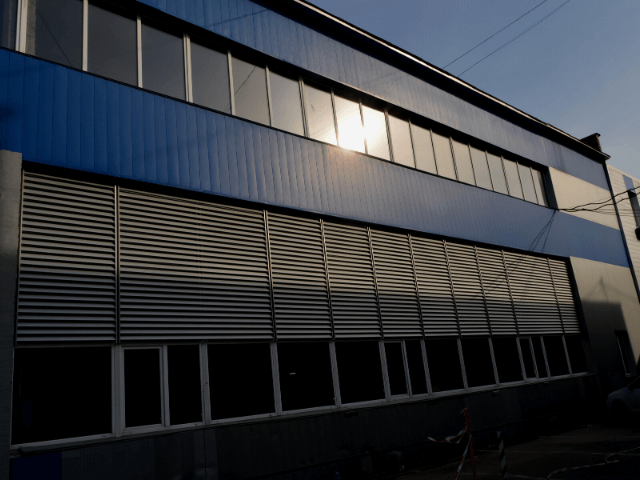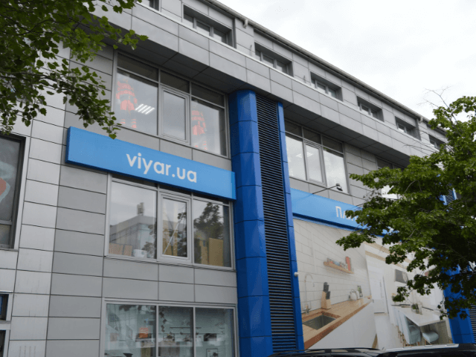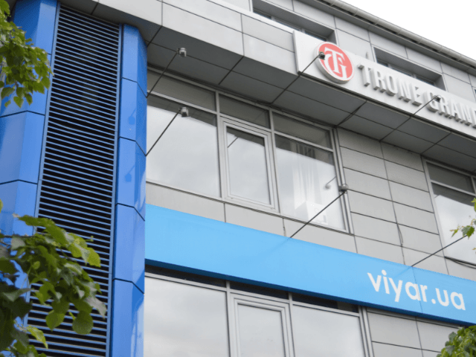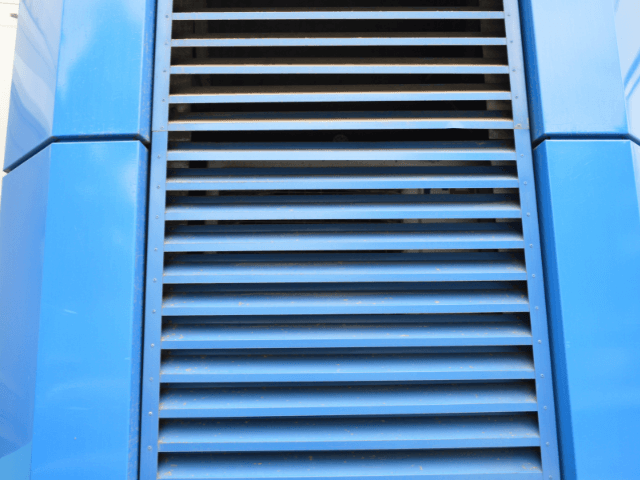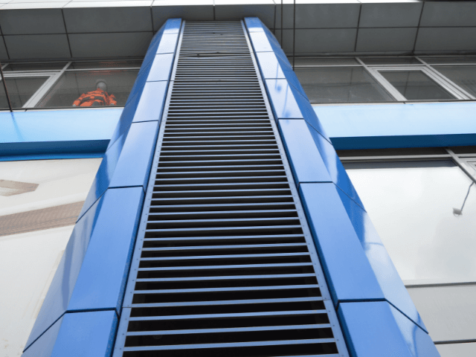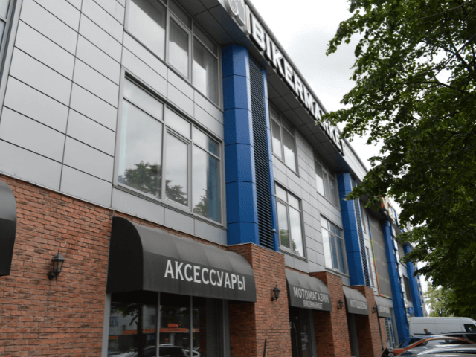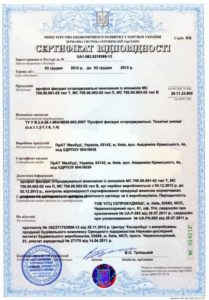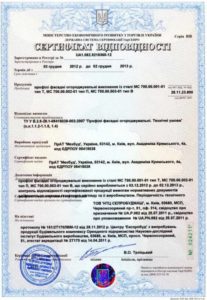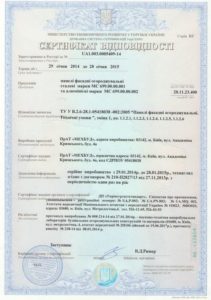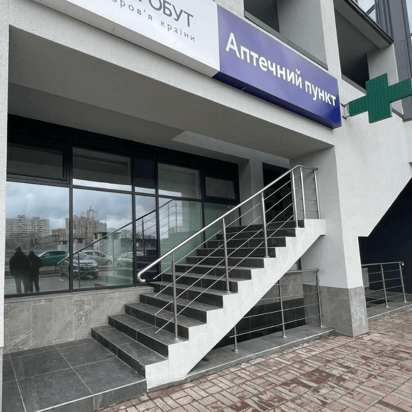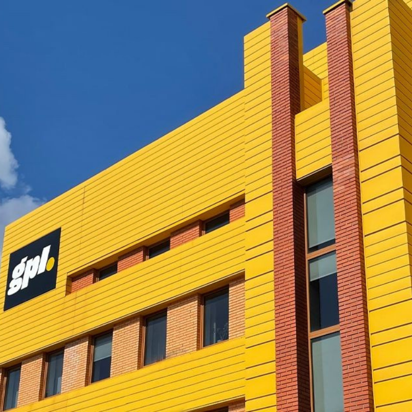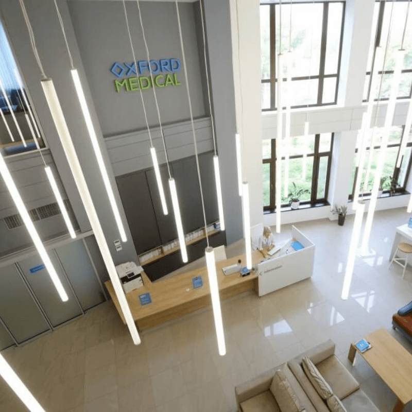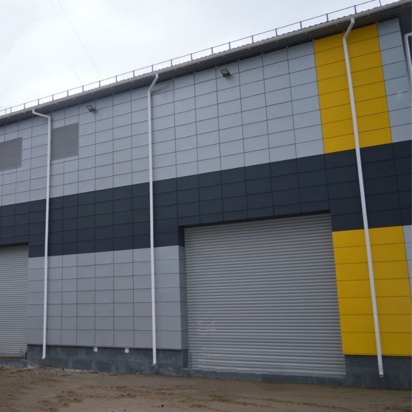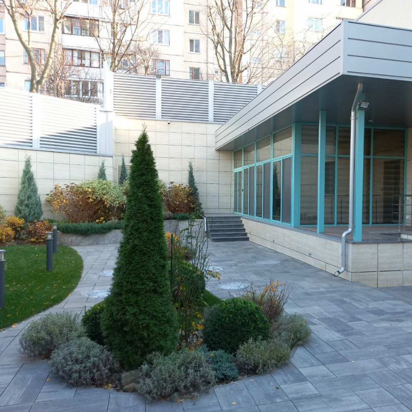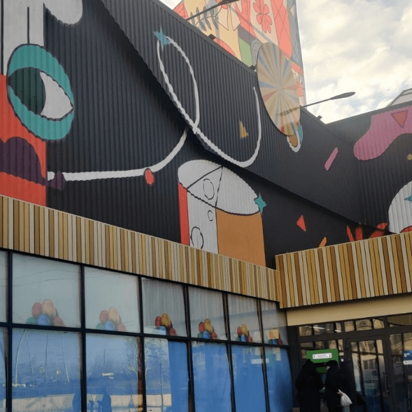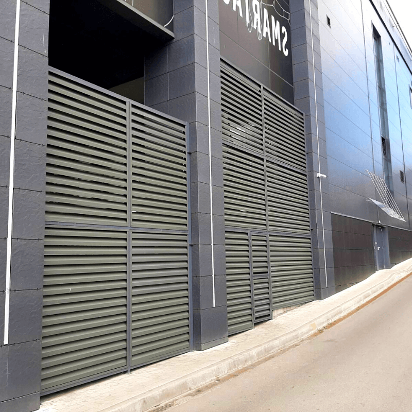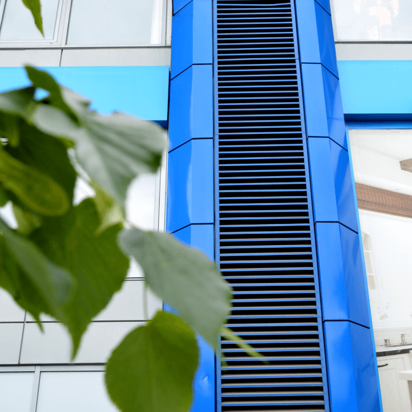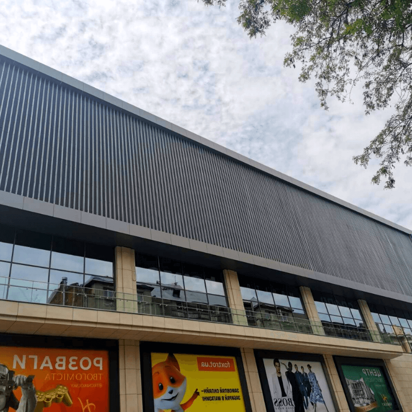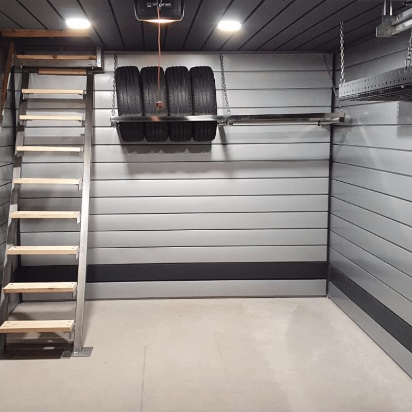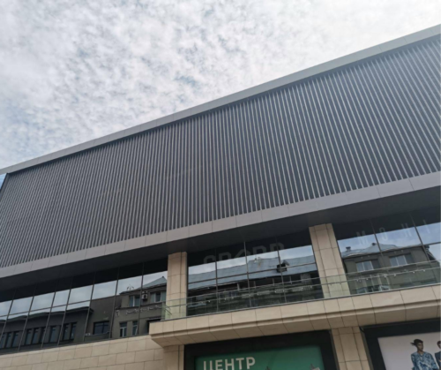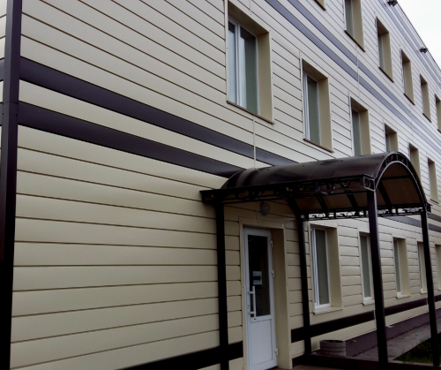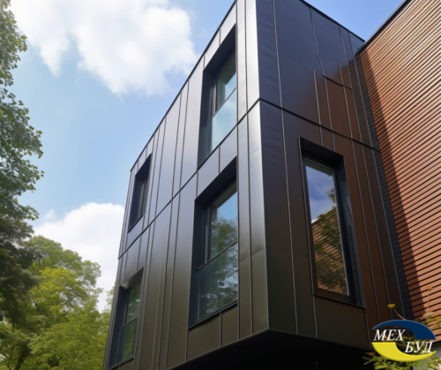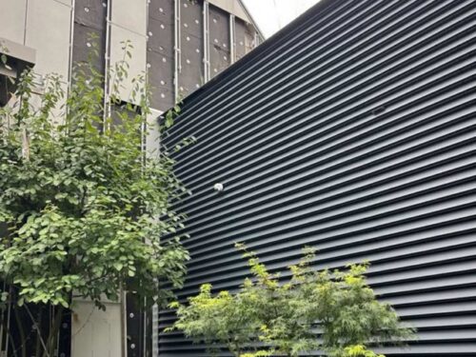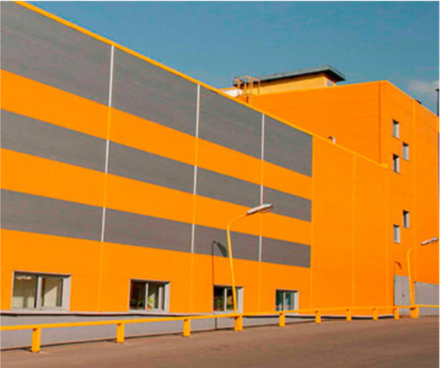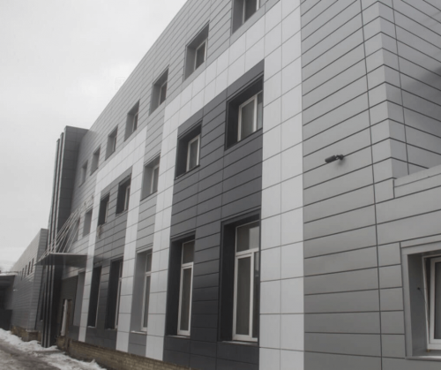Facade Blinds is an effective technical solution that will provide an attractive appearance to the building, combined with reliability and functionality.
Facade “Blinds”
From $50.00 for 1 m²
Facade “Blinds”
The Jalousie facade is the most ventilated among all types of facades. Can be applied to any side of the building. Louvers slats let light through well, and at the same time, protect the walls from overheating. The ability to hide air conditioners and communication systems makes this type of facade not only aesthetically attractive, but also functional.
The main functions of the Jalousie facade:
- even distribution of light in rooms;
- good thermal insulation of the building;
- protection against street noise;
- free air circulation;
- reducing the energy consumption of the building.
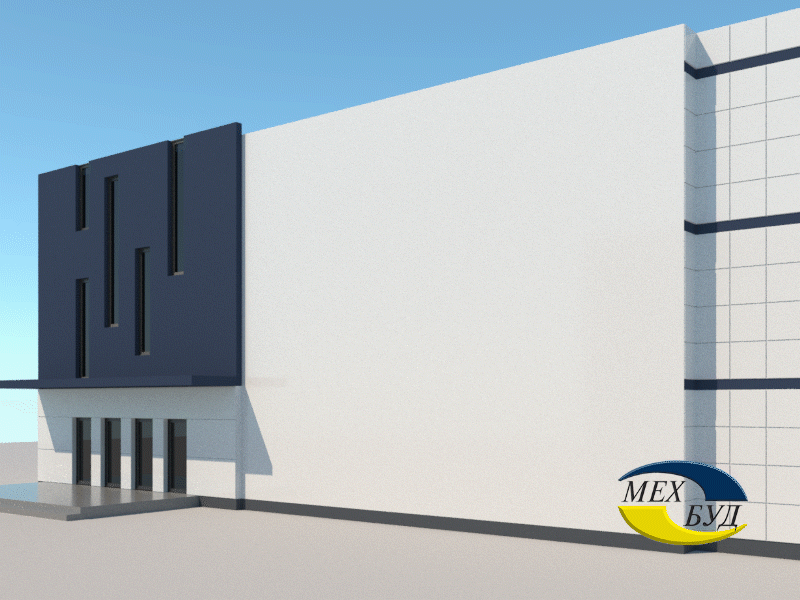
Video review
Specifications
Materials: galvanized steel with polymer coating. Or extruded aluminum.
Rail dimensions:
- width – up to 3 mm;
- length – up to 3 m.
The size is indicated taking into account the profiling of the metal and the selection of the optimal thickness, this allows you to avoid deflection of the structure under its own weight and deformation in strong winds.
The paint color is selected from the factory assortment, or ─ according to the RAL color catalog.
Design. Fastening of the louvered facade is carried out on the supporting and enclosing structures of the building or interfloor floors. The design of the louver lamella attachment provides for secure fixation with invisible fastening.
Metal slats of the louvered facade, fixed vertically or horizontally, with a certain pitch on the guides or crossbars, vertically or horizontally. The orientation of the slats does not affect the free air circulation.
Solutions from the Mehbud plant
Benefits of louvered facades
The growing popularity of louvered facades is due to the extensive list of advantages that such designs have. Due to the diagonal arrangement of the lamellas, the louvre façade combines the advantages of solid façade structures with ventilated panels.
The use of high-quality metal and a well-thought-out geometry of individual elements provide the structure with a sufficiently high rigidity: the panels, even with considerable length, do not bend under their own weight. In addition, the fastening of panels to the guides is designed in such a way that changes in the linear dimensions of the parts during thermal expansion are effectively compensated and do not lead to deformation of the blinds.
Among the operational advantages of louvered facades are:
- High efficiency of natural ventilation due to good air permeability. Louver panels allow fresh air to pass through and make additional ventilation unnecessary. At the same time, the diagonal arrangement of the lamellas prevents the occurrence of strong drafts, even with strong frontal or side winds.
- A good level of natural light, thanks to which the louvered facades can be used as a full-fledged alternative to panoramic windows and save on energy.
- High sound insulation performance – diagonal louvres dissipate noise, preventing loud sounds from entering the room and reducing background volume.
- Additional thermal insulation. When installing the facade-blinds on a massive base, an air layer is formed between the wall and the lamellas, which acts as a heater. Even when installing a facade of this type on an open opening, the level of heat loss is significantly reduced.
In addition, the facades-blinds from the Mehbud company are characterized by the advantages of any products manufactured at the factory: high dimensional accuracy, workmanship, resistance to corrosion and climatic influences, long service life without loss of strength and attractive appearance.
Scope of application of louvered facades
Louvered facades have a specific design, which largely determines the scope of their application. Facades are installed according to different schemes:
- Most often, facade panels are used to cover wide openings. In this case, louver panels allow air and natural light to pass through. This solution is applicable for parking lots, parking lots, terraces and other objects with similar requirements for the construction of the fence.
- The second installation option is the installation of a jalousie facade over the supporting structure. In this case, diagonally located lamellas perform a purely decorative function, masking the wall decoration and hiding any defects in the bearing walls. In addition, due to the rather large thickness and complex design, such a facade provides additional protection of the insulated walls from blowing.
- Finally, louvered fronts can be used in combination with solid façade panels. In this case, the lattice sections are salted either in front of glazed windows, or in front of wall niches with mounted ventilation equipment. In the latter case, the front panel plays the role of a protective and decorative grille. This installation scheme is used for finishing residential buildings, and when decorating a shopping center or other commercial facilities.
Blinds panels are also used when decorating the outer walls of apartment buildings, hotels, public buildings, as well as warehouse and industrial premises with special requirements for the climatic regime.
Design potential
In addition to the operational advantages, the appearance of the jalousie facades is also supported by their appearance:
- The design itself of angled lamellas looks more organic than solid metal sheathing.
- Like any other facade panels, the facade-jalousie can be made in any color according to the RAL catalog – so the technical capabilities of the Mehbud plant allow you to organically fit such products into the palette of the building envisaged by the design project.
- Finally, the advantage of such a solution will be its practicality. The jalousie façade is much less susceptible to contamination than panel facades: the inclined surfaces of the lamellas are self-cleaning. With regular maintenance, it is enough to simply rinse the façade with a low-pressure water jet and most of the dirt will be removed.



