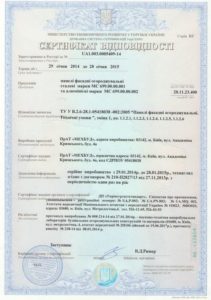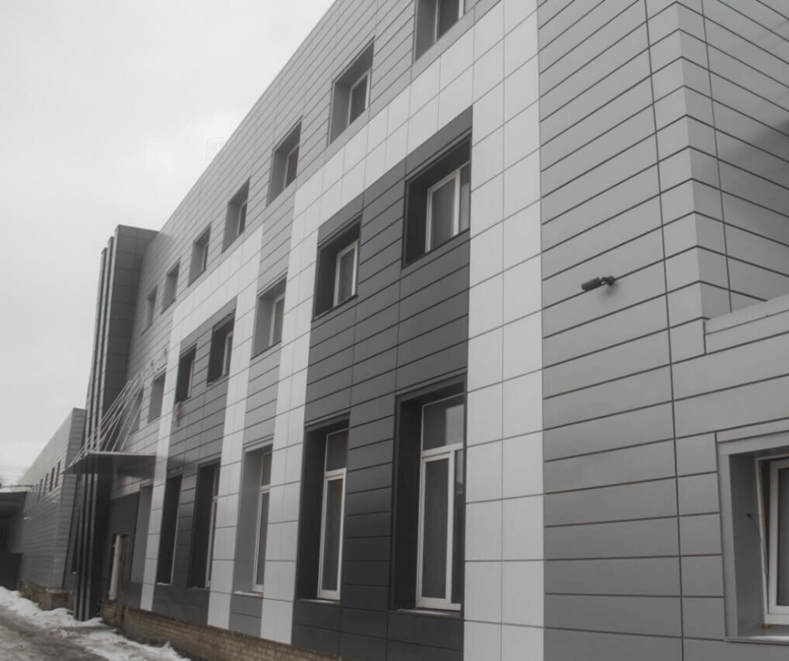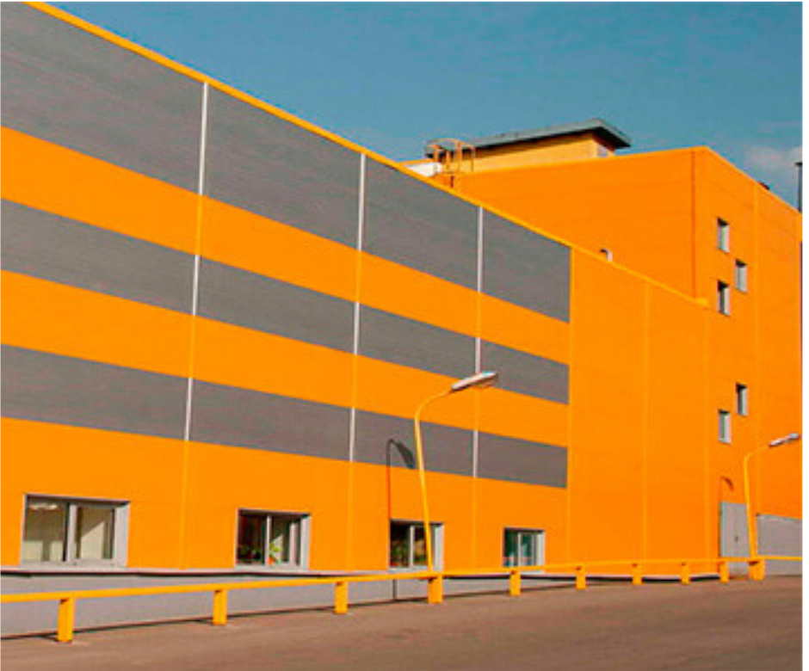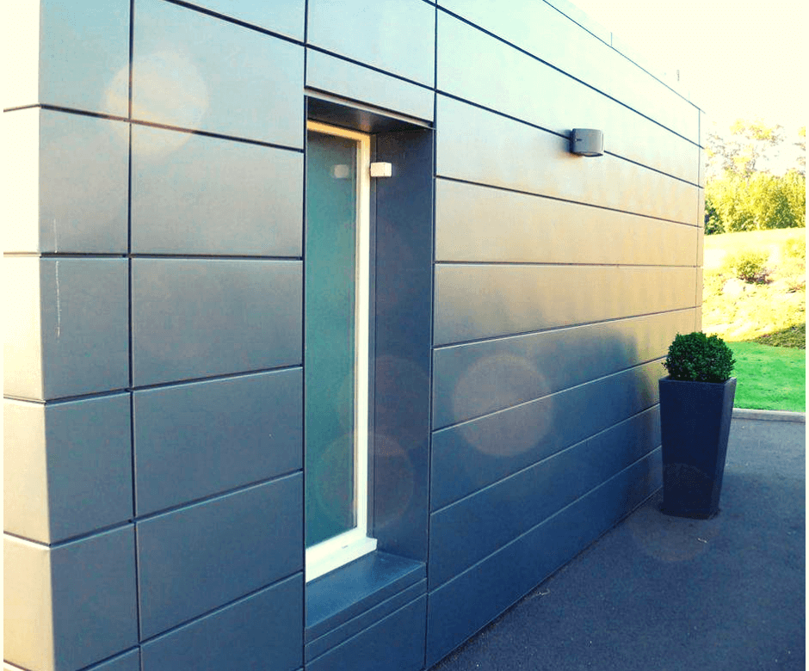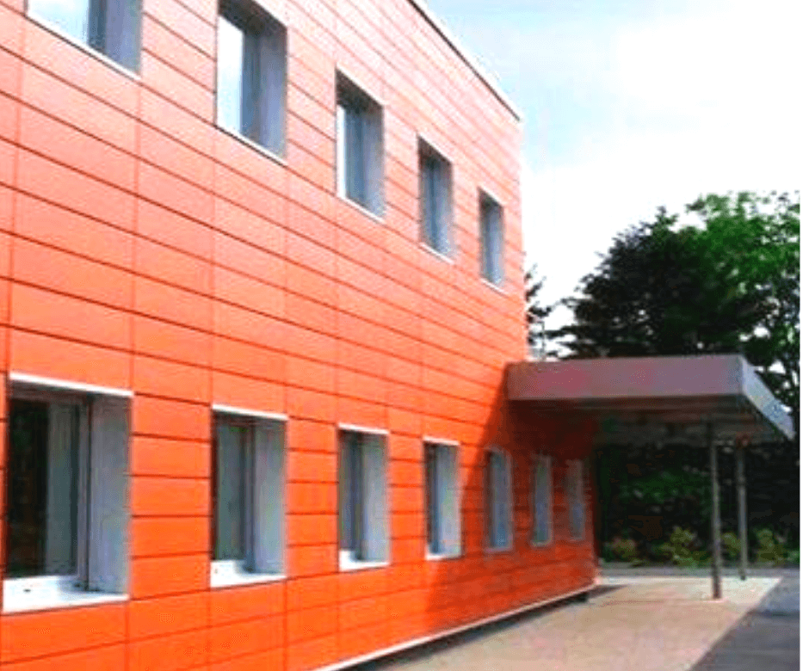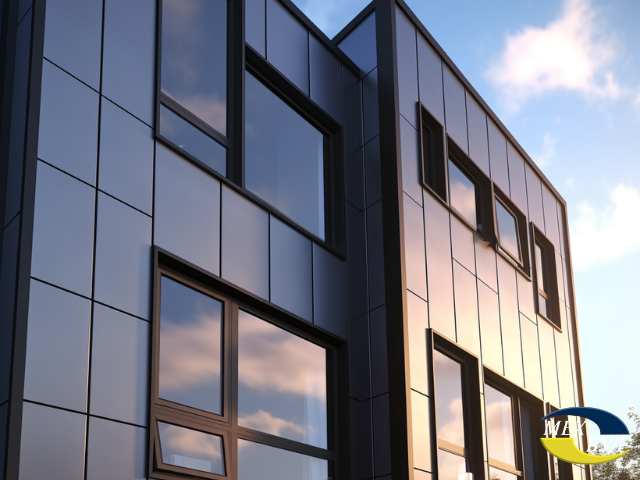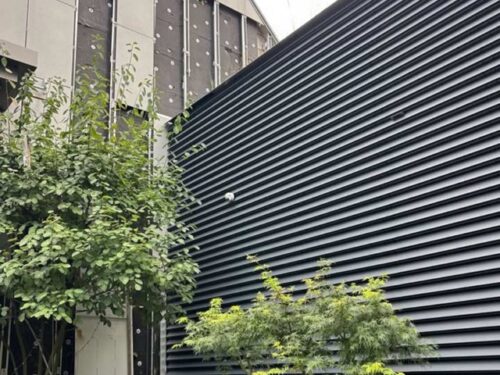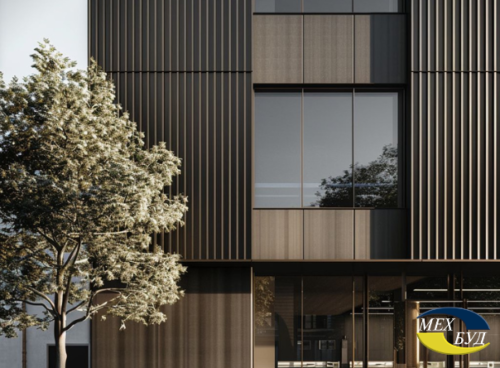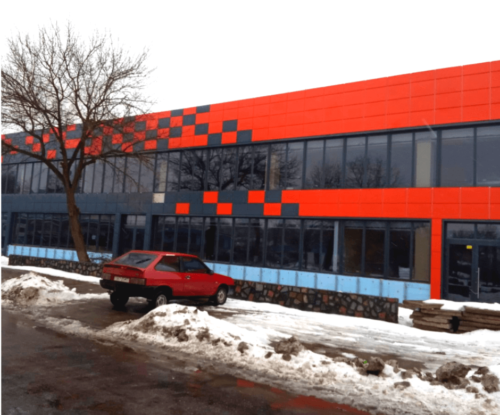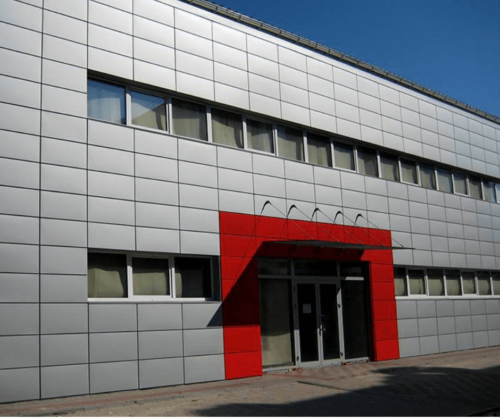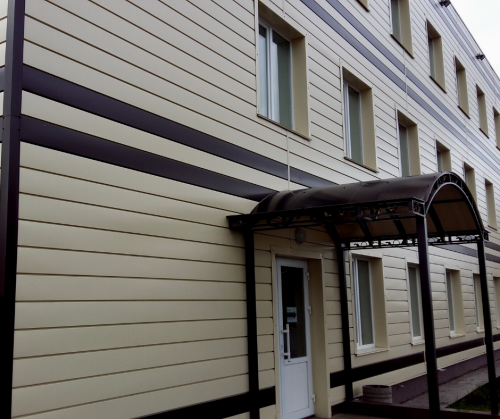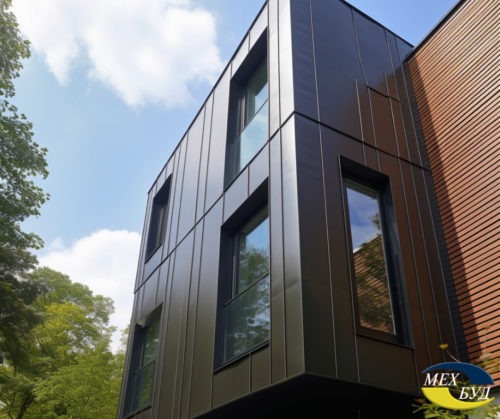Panel façade – slats connected to form large façade modules allow creating an original drawing of a hinged ventilated façade over a large area.
Panel facade
From for 1 m²
Panel Facade
The panel facade enhances the building’s aesthetic appeal and improves its energy efficiency. The durable coating of the panel surfaces prevents fading, while the reliable connection of the slats ensures the structural strength of the facade.
Technical Specifications
Materials: Galvanized steel with a polymer coating.
Slat dimensions: Width — 150-525 mm; Length — 1.0-12.0 m.
Cladding elements: Slats connected into large modular panels. This modular panel system for facade cladding is simple to manufacture and install. Its use offers designers extensive opportunities for creative facade solutions.
Applications
Panel Facade Construction
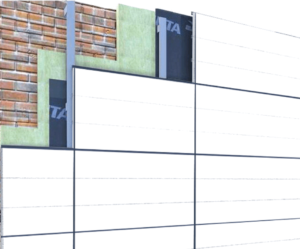
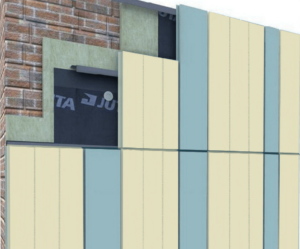
Slat profiles designed by the Mehbud factory
Metal Profile PSH
Іnternal Corner
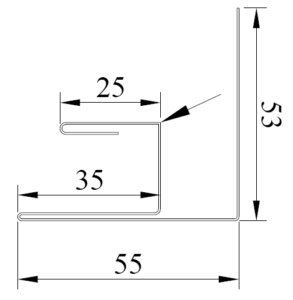
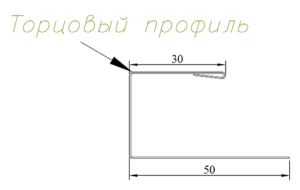
External Corner
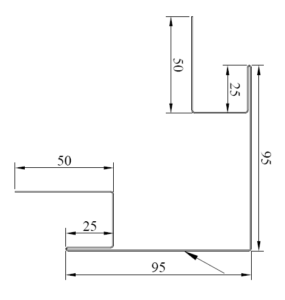

Metal Profile Sizes
Nodes


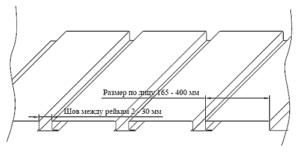
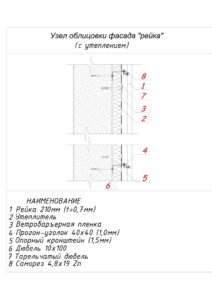
Photo Examples
Advantages of Panel Facades
Spheres of Application
Panel facades are widely used due to their aesthetic appeal, functionality, and durability. The most popular areas of application include:
Certificates
Facade Profile AL
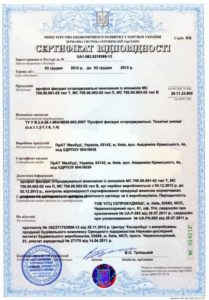
Facade Profile OC
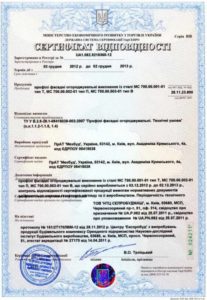
Facade Panels
