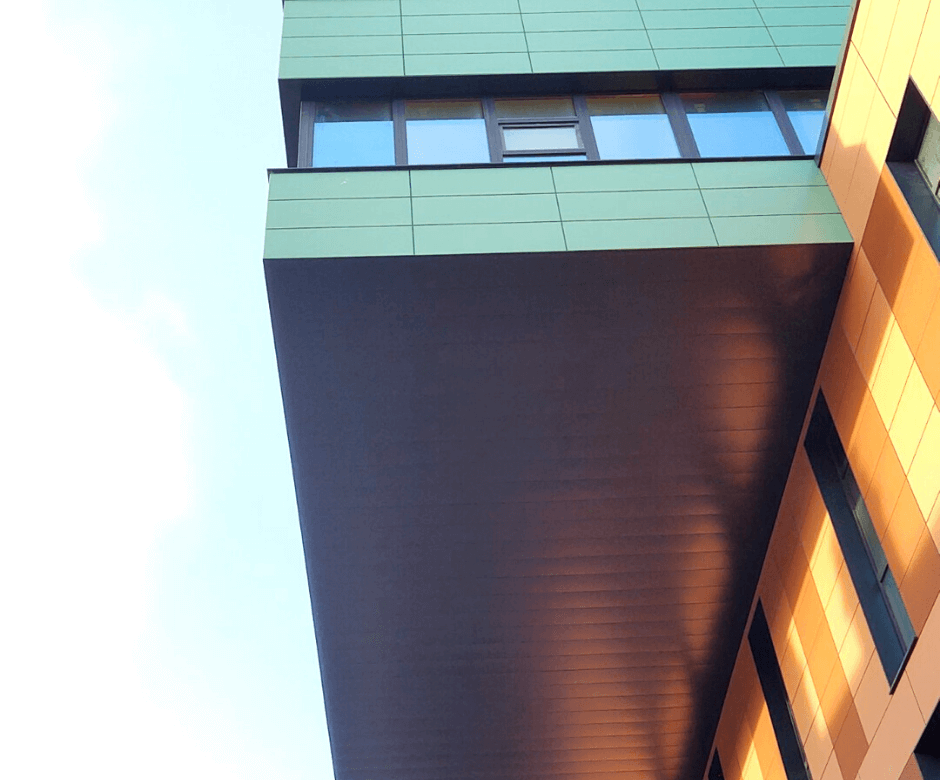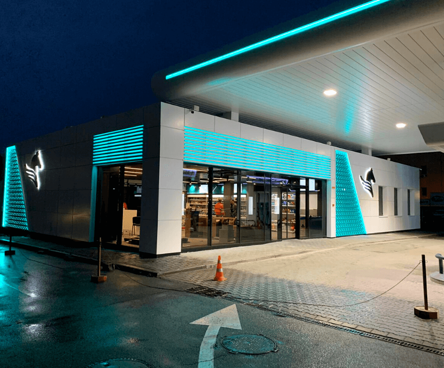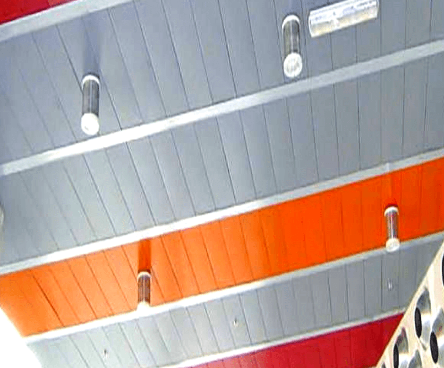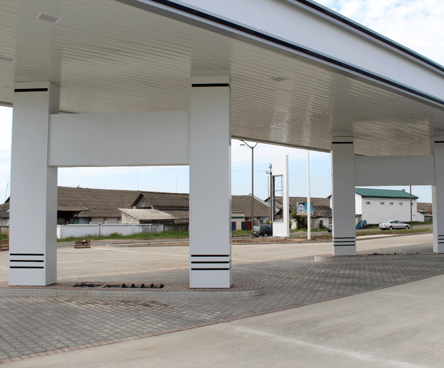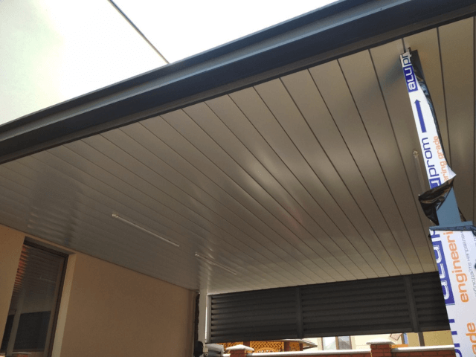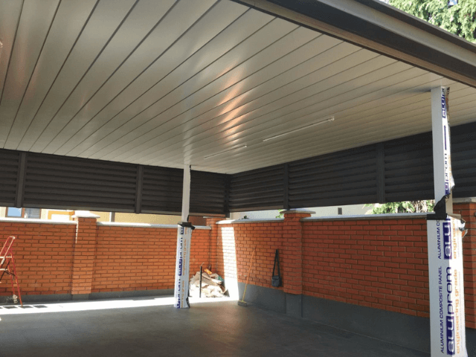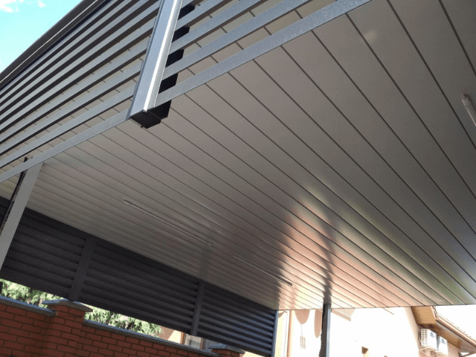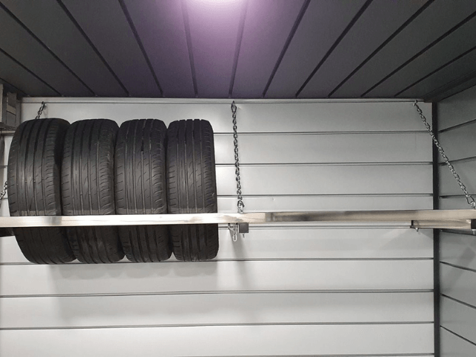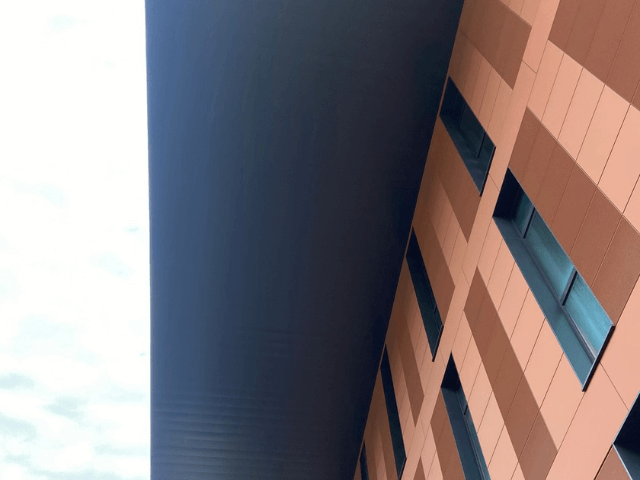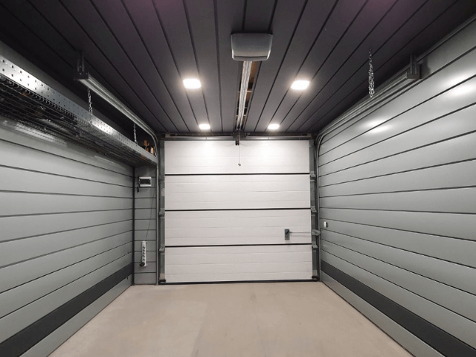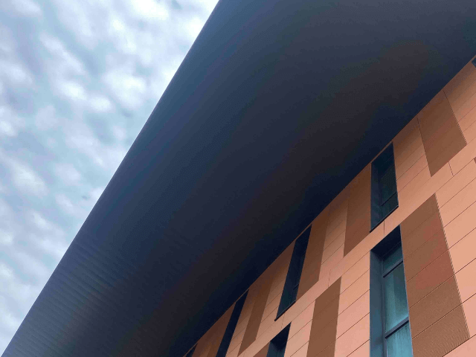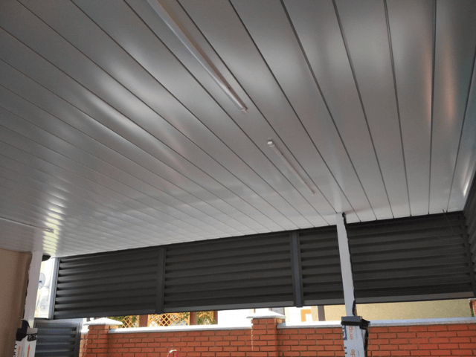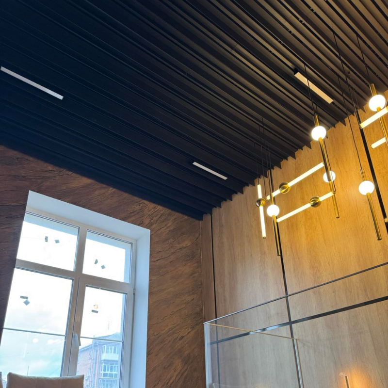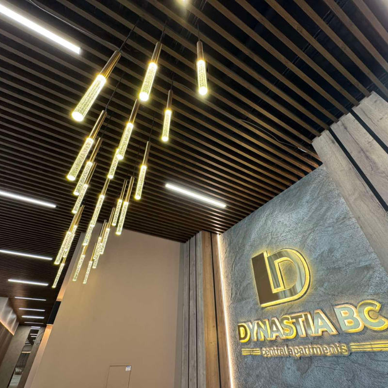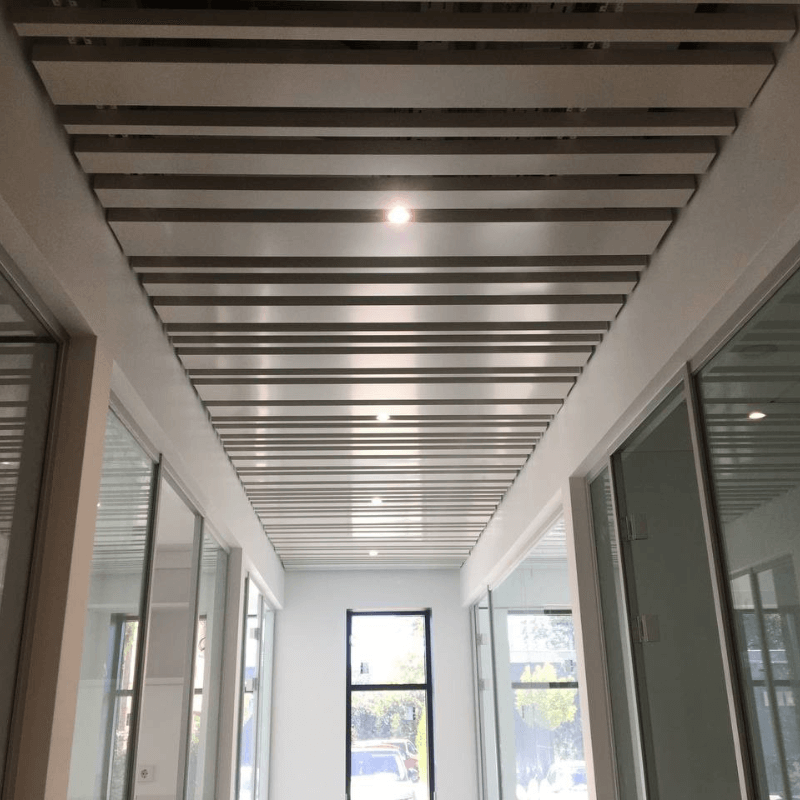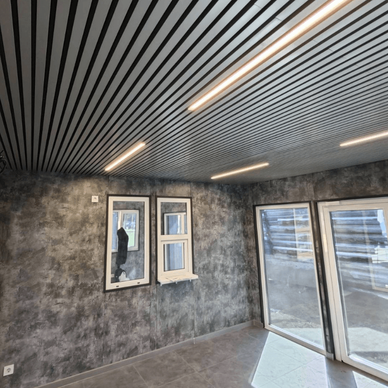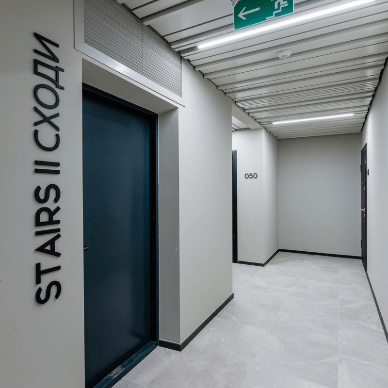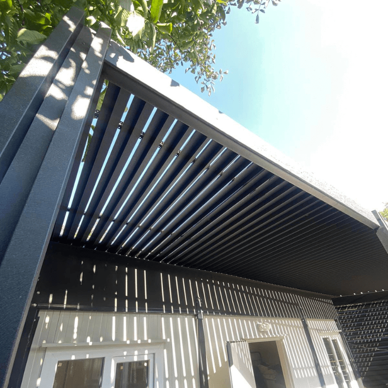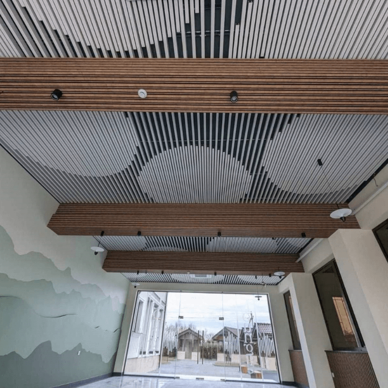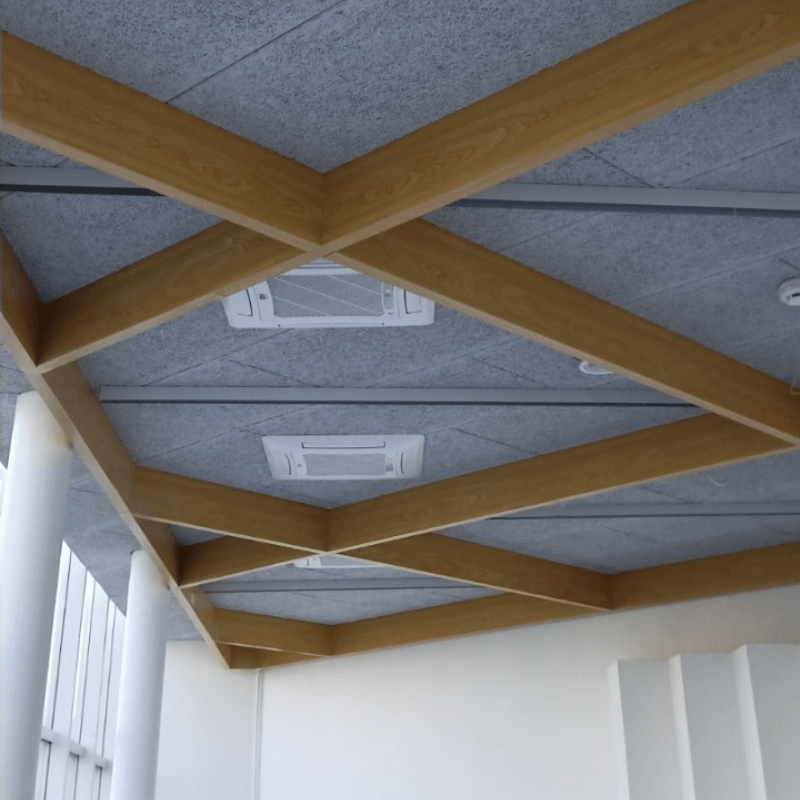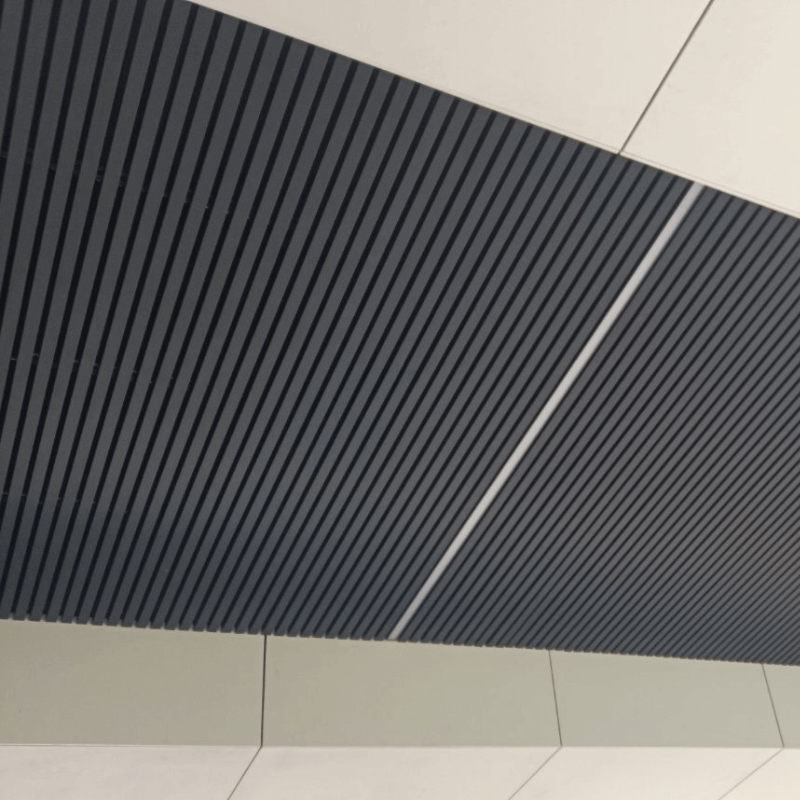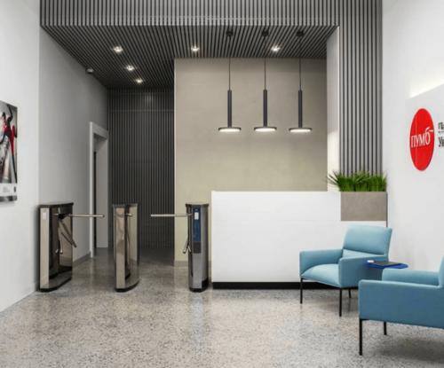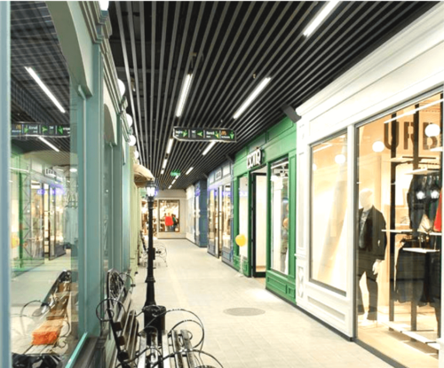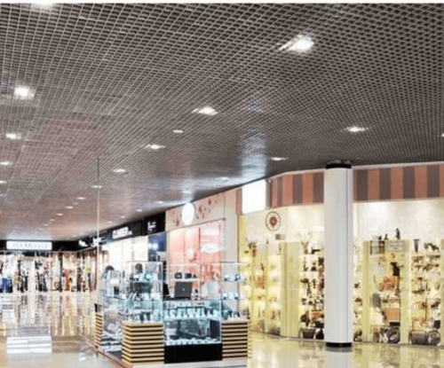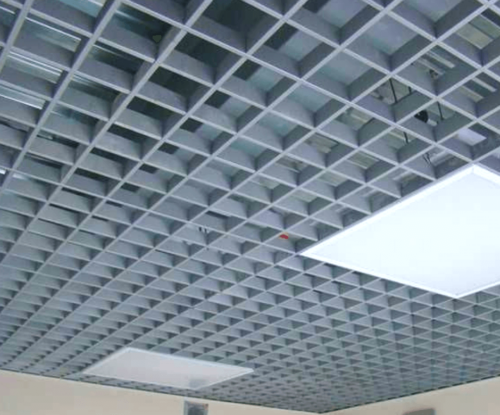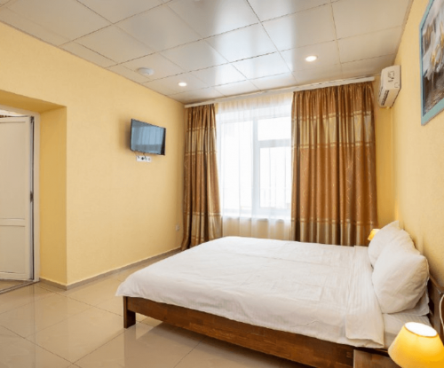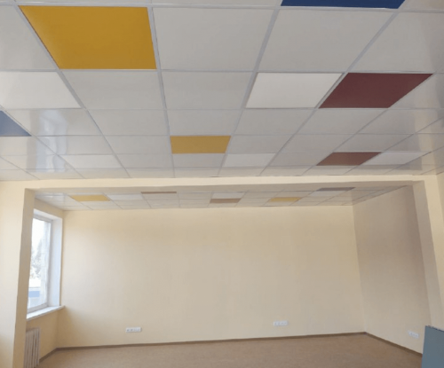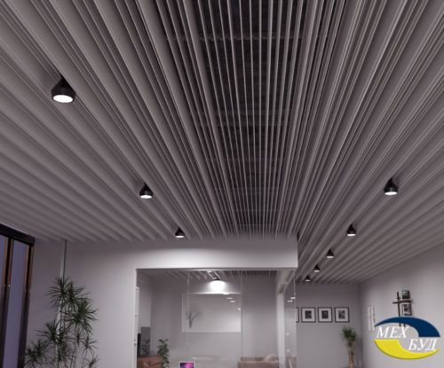Rack suspended ceilings are versatile in their application. Lamination of the slats for various types of wood will emphasize the color of your interior. At the same time, the quality of the lathing panel coating will not require additional costs for periodic repair of the ceiling surface.
Rack ceiling
From $22.00 for 1 m²
Rack suspended ceilings
Rack suspended ceilings are universal. They can be used for indoor and outdoor decoration of buildings.
Metal lath ceilings are widely used and used in public buildings, industrial facilities, as well as medical and preventive and educational institutions.
Benefits of a slatted suspended ceiling
UNIVERSALITY
Such a system can be installed both in a small room and in a fairly spacious room. In addition, slatted ceilings will be appropriate both in residential apartments (at least in bathrooms and kitchens) and in public buildings.
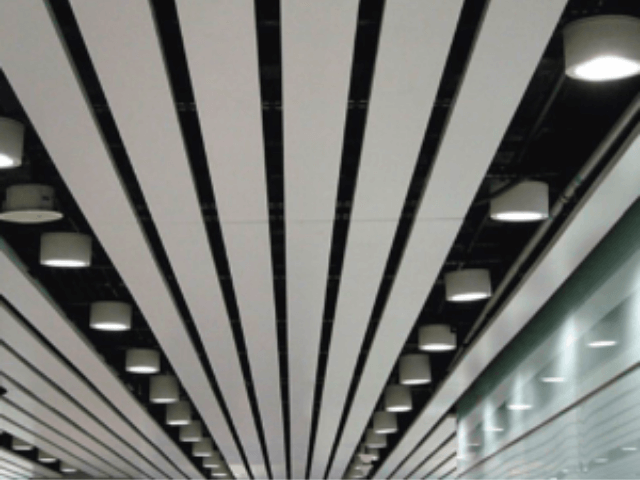
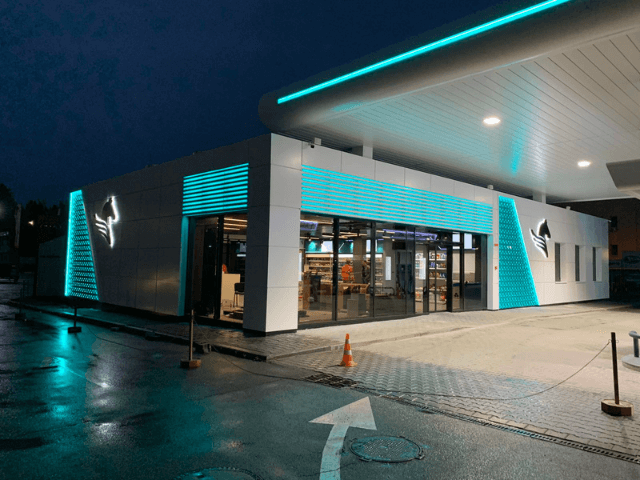
LIGHTWEIGHT, STRONG AND DURABLE CONSTRUCTION
A rack suspended ceiling is characterized by good operational parameters, such a ceiling system is practical and durable.
High-quality ceiling slats will provide you with a neat and stylish interior for a long time.
HIGH WATER RESISTANCE
Metal profiled slats, protected from corrosion by a polymer coating, practically do not interact with atmospheric moisture. Thanks to this, ceilings of this type can be installed in swimming pools and other rooms with high humidity.
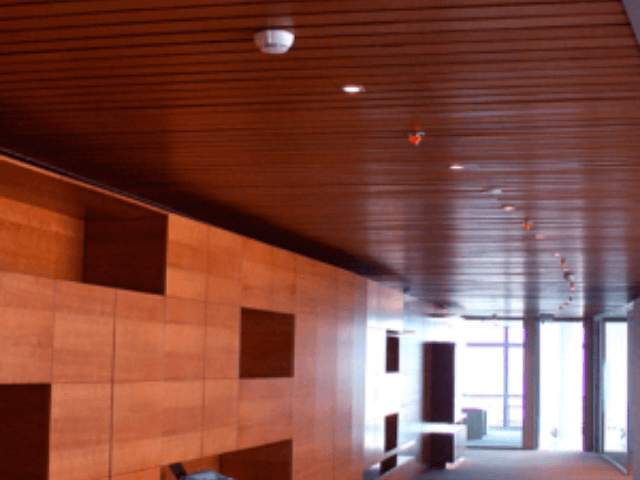
Specifications
A suspended ceiling grid is manufactured from galvanized steel and aluminum with a polymer coating, as well as stainless steel. This model incorporates varying widths, and the combination of the mirrored surface of the rail with a matte or painted finish allows for the creation of a unique pattern on the ceiling surface.
| TECHNICAL SPECIFICATIONS | ||||||
|---|---|---|---|---|---|---|
| Profile Rail | 4sh type 150 | 4sh type 190 | 4sh type 290 | |||
| Width A, mm | 150 | 190 | 290 | |||
| Rust, mm | 20 | 20 | 20 | |||
| Rail Height H1, mm | 24 | 24 | 24 | |||
| Material | Steel, galvanized 0.45; 0.5; 0.7 mm | |||||
| Length | Standard – m. | |||||
| Operating Temperature | Not exceeding ± 90°C | |||||
| Humidity Zone | Dry, normal, wet (DBN V.2.6-31:2006) | |||||
| Fire Safety | Flammability – G1 | |||||
Photogallery of a rack ceiling
Scope of application
Rack ceiling structure is one of the most versatile and flexible in use. With proper design and high professionalism of the craftsmen. Practically any design scheme can be implemented for those performing the installation of the ceiling – both with the same type of slats, and with a combination of slats of different sizes. In this case, rack ceilings are used in two typical situations:
Firstly, the light rail construction is excellent for installation in rooms with a small area or small width. That is why slatted ceilings are used to decorate bathrooms, kitchens, showers, corridors, elevators or other narrow or cramped spaces. Due to the correct orientation of the slats in space, you can visually expand the room and make it more proportional.
Secondly, the slatted ceiling looks good outdoors. That is why metal slats are used to decorate eaves, verandas, terraces, awnings. Visors and other architectural elements. The above advantages of slatted ceilings – low weight, practicality, resistance to climatic influences – make their use for solving these problems fully justified.
In addition, closed-type slatted ceilings (with snug fit of slats to each other) are suitable for installation in rooms with high humidity – in swimming pools, kitchens, and some industrial premises.
Video review of the ceiling from the Mehbud plant
Design potential of slatted ceilings
The ceiling covering, assembled from slats of different widths, looks organically in rooms with different configurations. By choosing the width and shade of the slats, you can implement almost any design idea. In addition, the slatted ceiling can be combined with other types of ceilings – this allows you to make the finish more original.
Recessed luminaires are most often used to illuminate a room in the decoration of which slatted ceilings are used. They come in a variety of shapes, from standard round lamps to rectangular luminaires that are as wide as the slats, so they can be easily integrated into the ceiling structure.
Color solutions
The ceiling strip can be painted in any color from the RAL catalog. Introducing the basic colors:

Light gray
RAL 9006

Beige
RAL 1015

Green
RAL 6020

Dark grey
RAL7024

Brown
RAL 8017

White
RAL 9003
Textures
Any pattern can be applied to the surface of the rail:
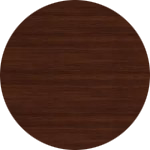
Dark wood
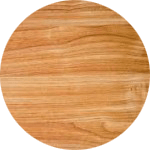
Light wood

Golden oak

Dark walnut


