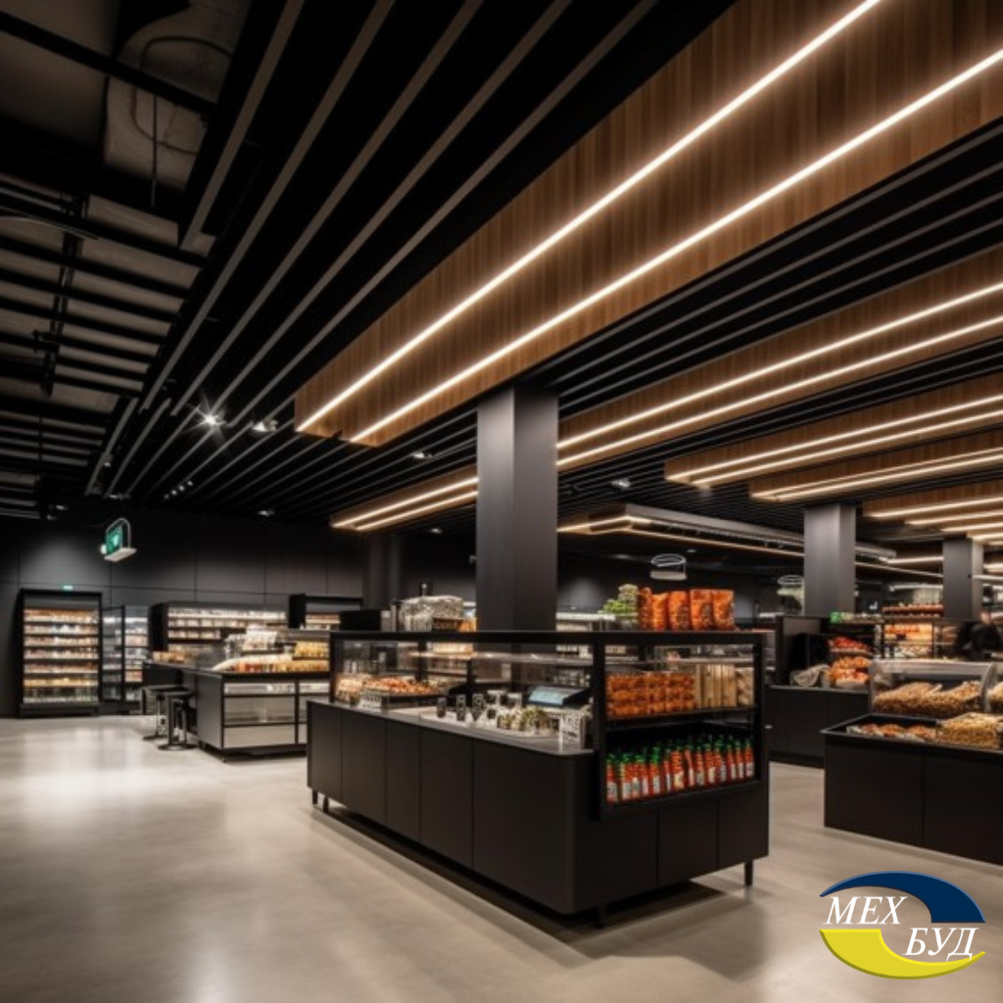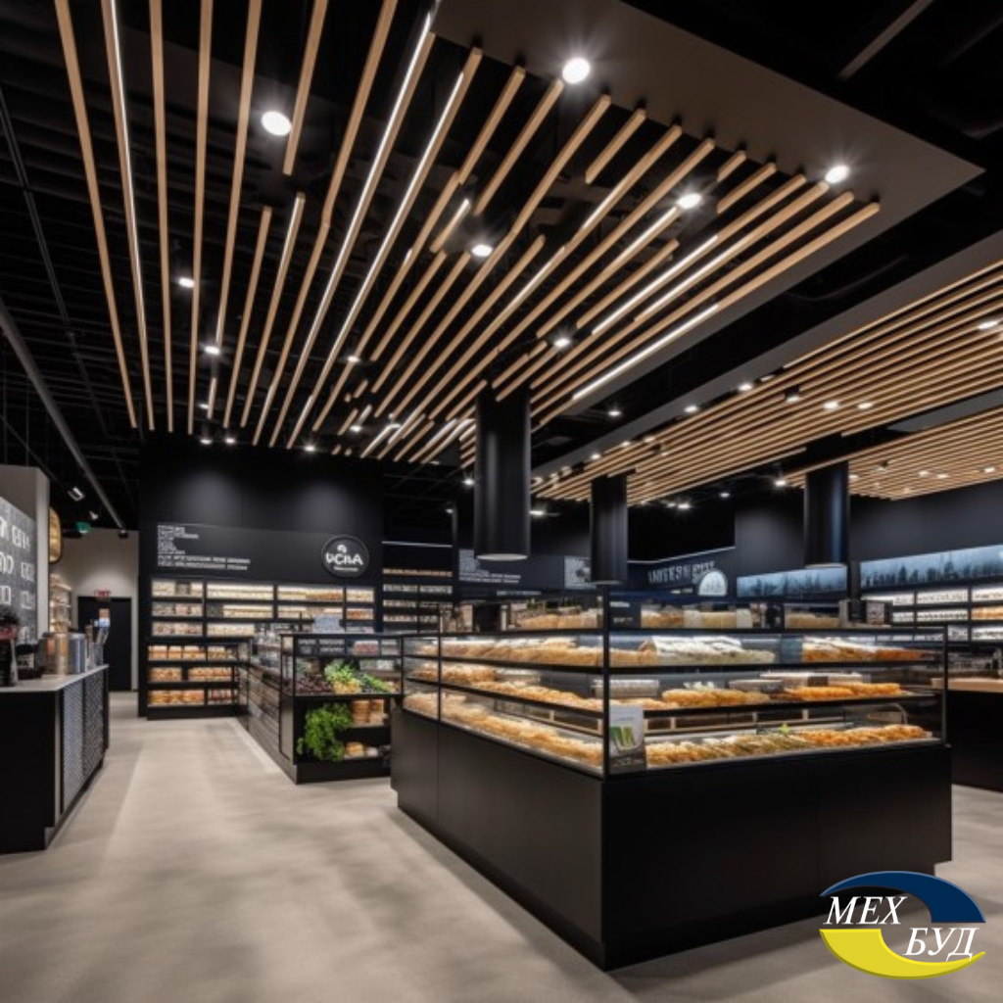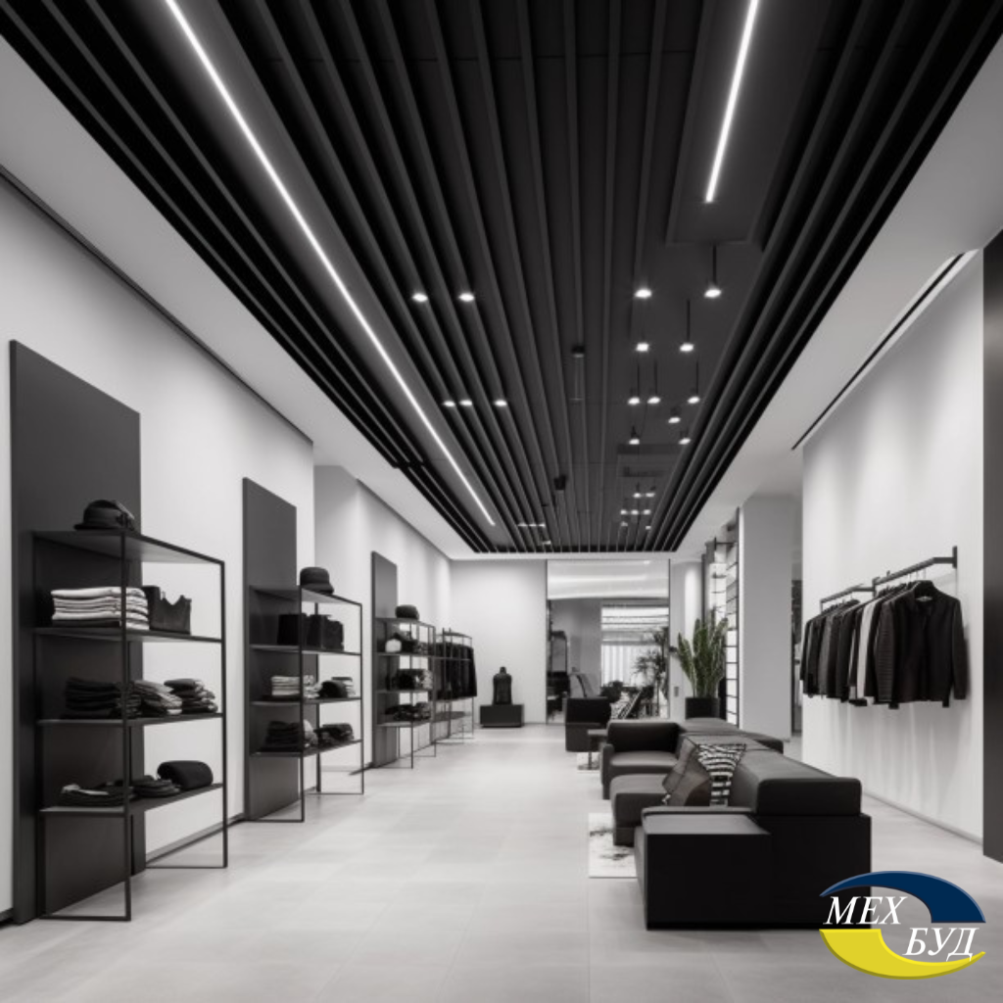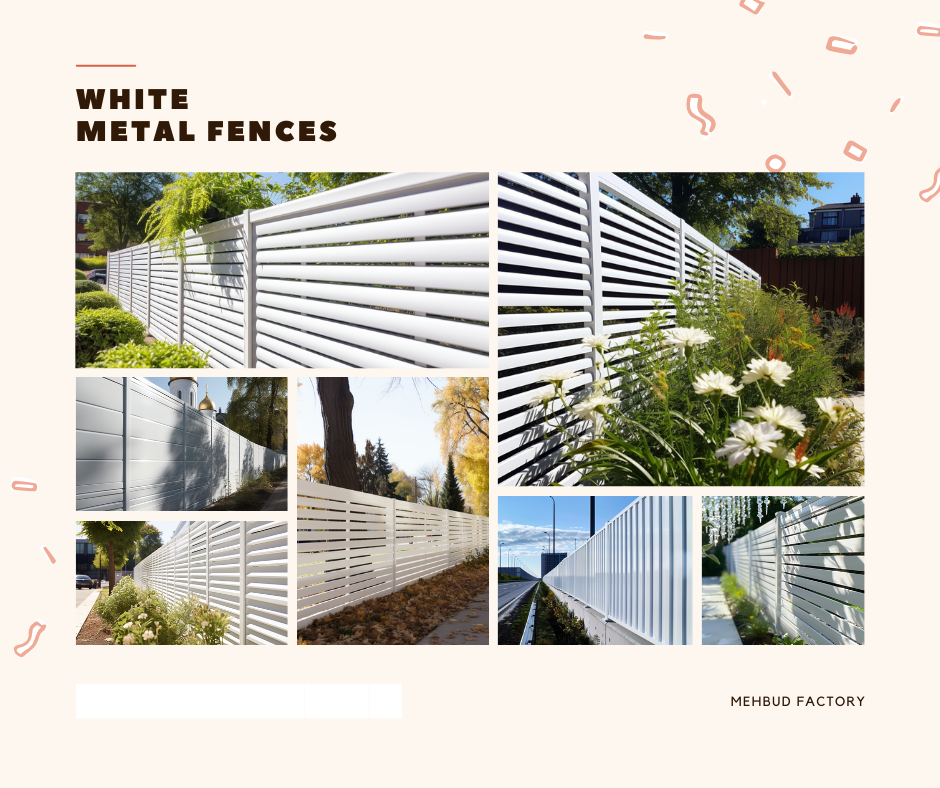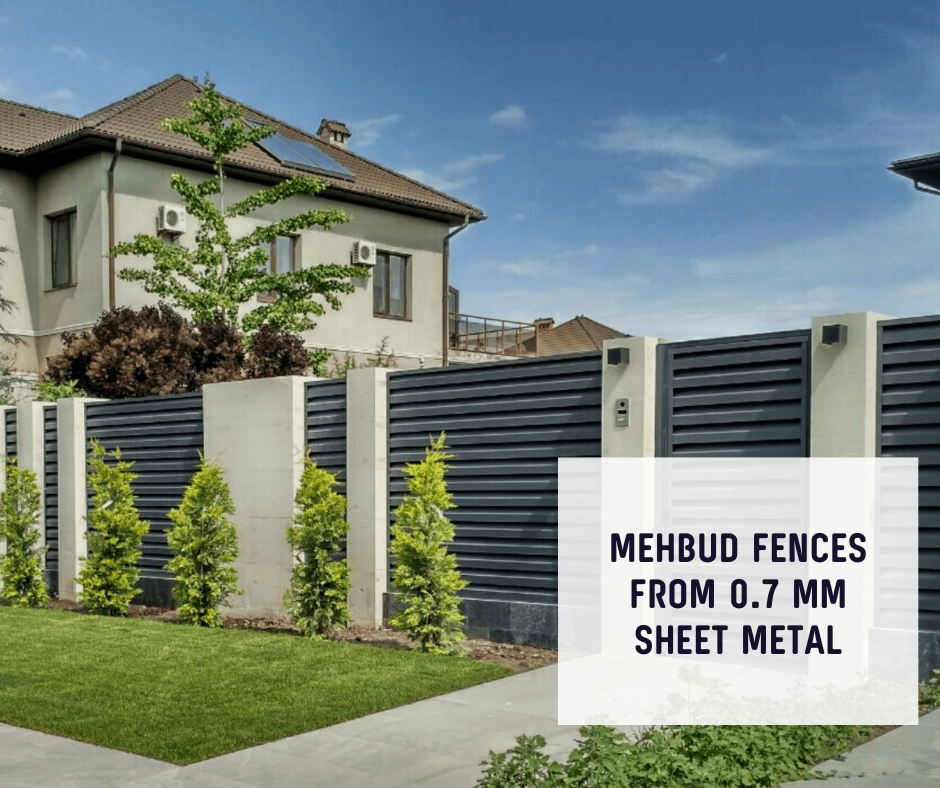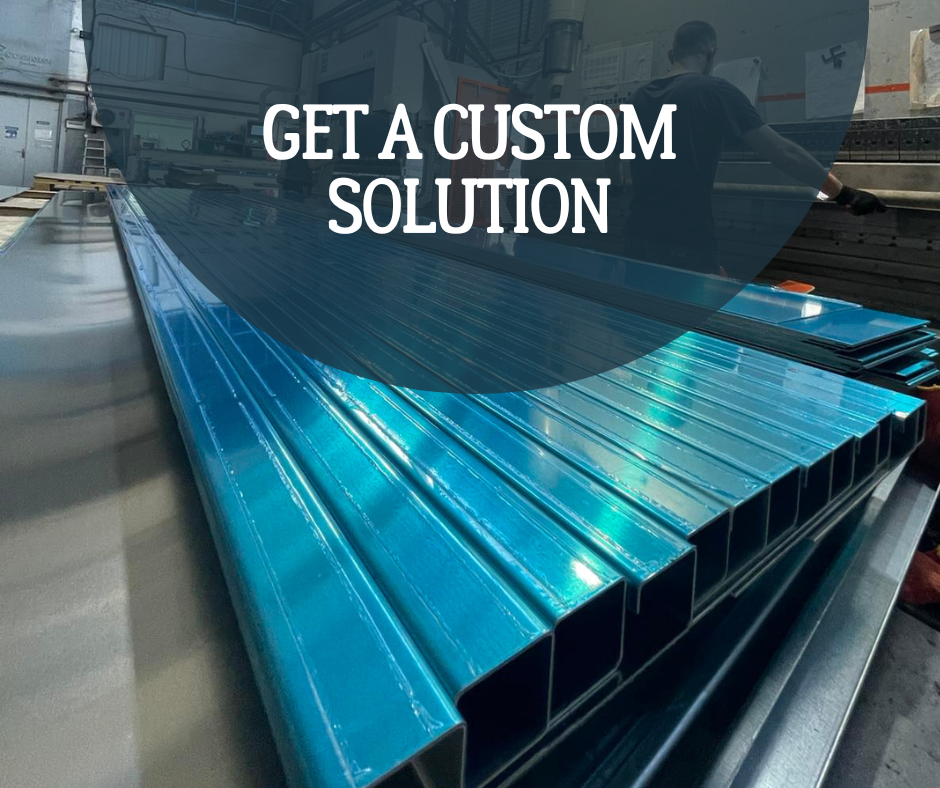One of the important elements that complement the interior of a store and enhance the zoning of its space is the ceiling.
The “Mehbud” factory produces several types of metal suspended ceilings that harmoniously complement any design project.
Separating the retail area from auxiliary rooms, as well as visually dividing the store into zones, in addition to well-thought-out placement of shelves and partitions, all of this is achievable with the help of suspended ceilings. Especially when using different colors and textures applied to the surface of the panels and strips of the suspended ceiling for the store.

FEATURES OF CEILING FINISHING IN RETAIL FACILITIES
Stores, boutiques, and supermarkets are facilities that greatly differ from each other, yet possess a number of common traits. Accordingly, their finishing needs to be approached with careful consideration, choosing options that are most practical and ensure the minimization of associated expenses.
When finishing the ceiling in a store, several tasks need to be addressed:
- The first task is to create an aesthetic space within the premises. Decorating the retail area is one of the most crucial aspects determining the attractiveness of the sales point. Even if we are not talking about a unique design (for instance, if you plan to finish a simple grocery store or a clothing store), it is essential that all surfaces are neat. As for stores with individual design (primarily boutiques and showroom stores), they need no introduction.
- The second task is to conceal utilities. For the efficient functioning of the retail space, under the ceiling, there might be electrical wiring for lighting and signaling systems, air ducts, pipes, and sometimes heating/cooling systems. All of these disrupt the room’s appearance, thus it’s desirable to either relocate them to the technical floor, leaving only lighting fixtures and air intake grilles on the ceiling (which is not always possible), or to hide them behind finishing materials.
It is the resolution of these two tasks that determines the choice of ceiling finishing technology. As mentioned earlier, suspended ceilings work best in stores, supermarkets, and boutiques. The choice of material for creating the suspended ceiling system is dictated by structural requirements.
REQUIREMENTS FOR CONSTRUCTION
What requirements should a ceiling in a store meet? By definition, a store is a commercial facility, a place of general access. Accordingly, all regulatory requirements for finishing such premises, most of which are described in standards and building codes, apply to it. These include:
In brief summary of the requirements outlined in these and other documents, the following list can be formulated:
- Fire safety. Materials used for ceiling finishing in a store must possess minimal flammability, not ignite, and not support combustion. This is why the use of plastic panels and MDF products is not allowed – yes, they may be cheaper, yes, some may fit the design, but the joy will last (at best) until the first visit of the fire inspection.
- Moisture resistance. It is needed not only to resist deformation in a humid environment but also for the ceiling to withstand wet cleaning. Of course, walls and floors in stores often require cleaning, but the ceiling also needs periodic treatment to remove dust and dirt. Therefore, the material should withstand washing – albeit not too frequent.
- Corrosion resistance. Directly related to moisture resistance: even with properly functioning ventilation, in a crowded store, the humidity of the air will increase. Materials prone to corrosion will degrade much faster as a result.
- Adequate mechanical strength. The load on the ceiling in a store is usually not high (except for situations when advertising banners or navigation elements such as department names are directly attached to the structure). However, both the substructure and the finishing should be sufficiently strong and durable.
Additionally, the list of mandatory requirements should include the aesthetic appeal of the ceiling. In many cases, commercial property owners prefer constructions that are not the most practical but more visually appealing – for example, cube-bar ceilings “resembling wood”, “Grillato” ceilings, or ceiling panels in a “metallic” color. The use of such products allows for the implementation of a design concept, creating the desired image for the store.
PANEL (CASSETTE) SUSPENDED CEILING
For the ceiling space in the product display area, a panel (cassette) suspended ceiling is a great choice.
Advantages of a panel (cassette) suspended ceiling:
- Easy Installation: The metal panels are of a standard size of 600×600 mm, making them easy to install into a standard T-24 framework. If access to technical utilities is required, panels can be easily removed.
- Structural Strength: Since the cassettes are made of metal, they are much more durable than cheaper alternatives that may break upon mishandling.
- Originality: The silver color of the panels is versatile and blends well with nearly any wall color. However, if desired, a color can be selected according to the RAL standard.
- Versatility: Different panel coatings, such as mirror-finish and matte, can be used simultaneously in the suspended ceiling. This enhances the illumination of the space and diversifies the ceiling pattern. Various types of lighting fixtures that contribute to the comfortable perception of light and the safety of store visitors can be easily installed in a metal suspended ceiling.
- Easy Maintenance: Metal cassettes (panels) and rails are easily cleaned and do not accumulate moisture. Unlike ceilings made of mineral fibers, they retain their appearance and, in case of flooding, a metal suspended ceiling won’t collapse, and yellow stains won’t appear on the panels.
- Fire Safety: These ceilings are made from non-combustible materials, providing additional building protection in case of a fire.
LATTICE CEILING
This type of ceiling involves using slats of various widths (150-500 mm) and lengths (1.0-6.0 m). The color variability and orientation options on the ceiling space allow for creating a unique pattern and highlighting the distinctiveness of the design.
In retail spaces, particularly where products with strong aromas (smoked foods, fish) are sold, using a slatted perforated ceiling would be a smart choice. Such a type of metal suspended ceiling, produced by “Mehbud,” facilitates the quick removal of unwanted odors, improves ventilation, and maintains fresh air within the premises.
PERFORATED LATTICE CEILING
Perforated metal suspended ceilings:
- Promote accelerated air circulation.
- Enhance the indoor microclimate, reducing the concentration of harmful substances and the likelihood of harmful microorganisms.
- Different types of perforation in corridor ceilings also improve sound-absorbing properties of the room.
All these factors are crucial when planning the ceiling finishing of utility spaces for storing products, including refrigerated chambers.
CORRIDOR LATTICE CEILING
For small spaces up to 3 meters wide, using a suspended metal corridor lattice ceiling is very convenient. Characteristics of this type of ceiling:
- The slats for this type of ceiling are also made of galvanized steel or aluminum, with a thickness of up to 1.0 mm.
- The installation system is straightforward – panels are placed on angles attached along the walls, making the installation very quick.
- This type of ceiling can visually expand the space, especially when using mirror-finish slats.
- Different types of perforation in corridor ceilings also enhance the sound-absorbing properties of the room.
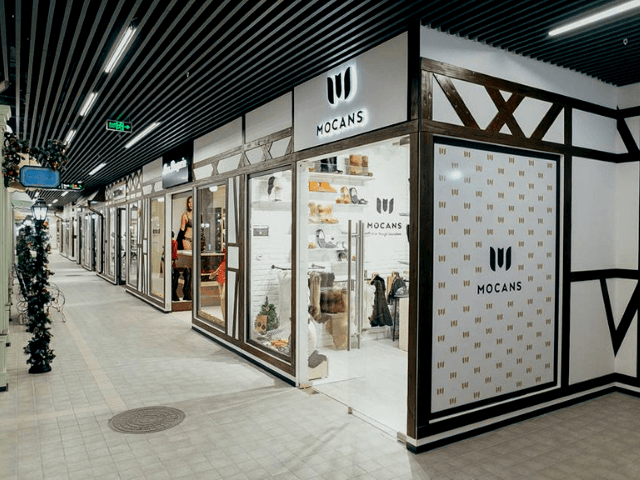
DESIGN OPTIONS FOR STORES AND BOUTIQUES
Above, we listed the features and advantages of ceiling structures commonly used in most stores. However, alongside typical ceilings, it’s worth considering non-standard solutions. While implementing these may require higher costs, the effect on the customer will be more noticeable.
CUBIC CEILING
Cubic ceilings are practical for spaces where the design calls for a “wooden” finish. Practice shows that they are often used in grocery stores (especially those with eco-products), cheese and wine boutiques, branded clothing stores, and outdoor equipment stores.
Cubic ceilings in stores are an innovative solution that lends a modern and stylish appearance to the premises. Here are some features and advantages of cubic ceiling design:
- Unique geometric shape: They stand out with their distinctive geometric shape, attracting attention and adding interest to the store’s interior.
- Creation of dimensional space: They create a sense of volume and depth in the room, making it more attractive and spacious.
- Play of light and shadow: Due to the geometric shapes of cubic ceilings, they create a unique play of light and shadow, imparting dynamism and visual impact to the store’s interior.
- Flexible design: They offer numerous possibilities for creative design. They can be installed in various configurations and combinations, allowing for unique and original interior solutions.
Using cubic slats with a square or rectangular profile can give the ceiling the desired “three-dimensionality” – the structure appears not flat but suitably voluminous. Enhancing the finish can be achieved by installing stylish light fixtures.
RECTANGULAR CEILING
Rectangular ceilings are an excellent solution for stores, offering numerous design advantages. Here are a few of them:
- Clean and modern look: They lend an elegant and stylish appearance to the space. Their simple geometric shapes and clear lines create a sense of order and symmetry, adding visual appeal and a modern look to the store.
- Ability to create various compositions: They provide greater flexibility in creating different design compositions. They can be installed in a grid pattern, using different tile sizes and arrangements, allowing for unique and original patterns on the ceiling.
- Accentuation of zones and directions: They can be used to highlight specific areas or directions in the store. They can emphasize the cash register area, display stands, or product groups, helping shoppers navigate easily and creating an attractive atmosphere.
- Integration of lighting and technical systems: They offer the opportunity to integrate various lighting, acoustic, and ventilation systems. This allows for comfortable illumination and maintaining a suitable atmosphere in the store, as well as ensuring the effective functioning of technical systems.
- Easy installation and maintenance: They are easy to install and maintain. They can be quickly assembled and easily kept clean. This saves time and resources, ensuring durability and maintaining the aesthetic appearance of the ceilings over the long term.
“GRILLATO” CEILING
The “Grillato” ceiling is a design that suits two types of retail spaces:
- In supermarkets with a large area, the grid-type ceiling separates the extensive overhead space from the sales area.
- In small shops and boutiques, the use of the “Grillato” ceiling complements the “loft” style decor. The main focus of such stores is either the sale of electronics or other high-tech gadgets, or the retail of designer clothing.
Despite its transparency, “Grillato” effectively conceals the utilities located behind it. Additionally, visually, the ceiling is elevated. Therefore, the choice of installation level for such a ceiling should take this factor into account.
OTHER TYPES OF CEILINGS FOR RETAIL SPACES
Above, we have presented several solutions that can be considered optimal for decorating retail points. Metal suspended systems possess a set of characteristics that best match the requirements. However, the choice is not limited to them – from an economical standpoint or for implementing various design projects, a range of alternatives can also be considered.
- Armstrong Ceiling: Before the widespread appearance of metal cassette ceilings, panel structures like Armstrong were most commonly used in commercial real estate decoration. Despite the objective drawbacks of fibrous panels (hygroscopicity, susceptibility to deformation, low mechanical strength), they are still used in economy-grade finishing.
- Plastic Panel Ceiling: Ceilings made of plastic panels are another economy-class solution. With relatively small expenses, a large area can be covered, but the appearance of the ceiling may not be optimal. Yes, the market offers plastic panels with interesting textures, but their appearance is still far from ideal. Another issue that is practically unsolvable within the current legislation is the high flammability of PVC panels.
Attention! Another type of plastic ceilings is ceilings made of polystyrene tiles, which are directly glued to the structure. In commercial and retail spaces, this solution is practically unused due to high fire hazard and impracticality.
- Stretch Ceiling: The use of stretch films in commercial properties is also limited due to the high flammability of most films. Structures based on synthetic materials burn well, so using them in store decoration is at least risky. However, for some types of stretch ceilings, a combination of low flammability and high decorative potential is characteristic. Therefore, this solution has the right to exist. The only limitation is mechanical strength: the canvas should be out of reach of shoppers.
- Glass Ceiling: A transparent ceiling made of glass panels on an aluminum profile is an excellent solution for stores with no other rooms above (including technical floors). Such a structure looks great, but the cost of its installation will be quite high. In addition, there are often problems with the tightness of such a ceiling, as well as with its maintenance: glass panels need to be regularly cleaned, otherwise the construction will not look its best.
- Plastered Ceilings: A plastered and then whitened or painted ceiling is the “default” option that lost its relevance about 10-15 years ago. You can still find such ceilings in modern stores, but they lag behind other solutions in terms of appearance, practicality, and complexity. Yes, plastering a large area often turns out to be more expensive than installing a frame and concealing all defects of the structure under finishing.
Of course, this is not a complete list of available ceiling finishing solutions for commercial spaces like stores or supermarkets. However, it provides a visual representation of the assortment and allows you to assess the pros and cons of alternatives to metal suspended ceilings.
CONCLUSION
Ceilings for stores and supermarkets can vary greatly. The choice of a specific solution is determined by the room’s design, its size, and other factors. In any case, products from the “MechBud” factory are well-suited for such tasks – not only due to the extensive range and rich choice of colors but also thanks to the high quality of manufacturing all elements for ceiling finishing.


